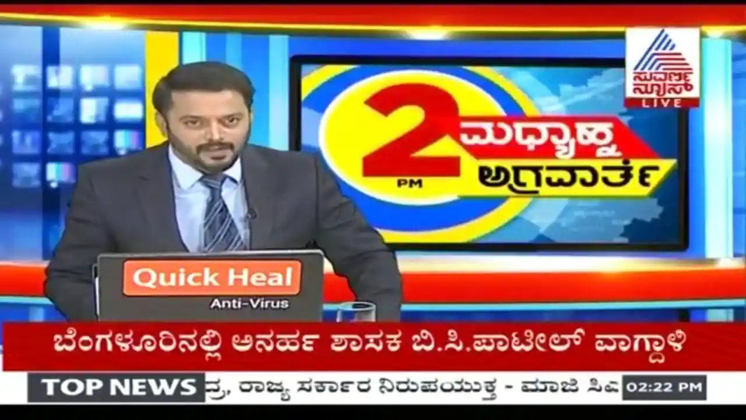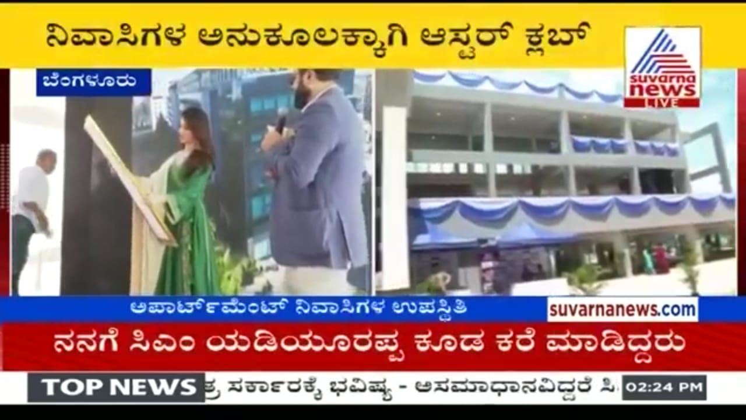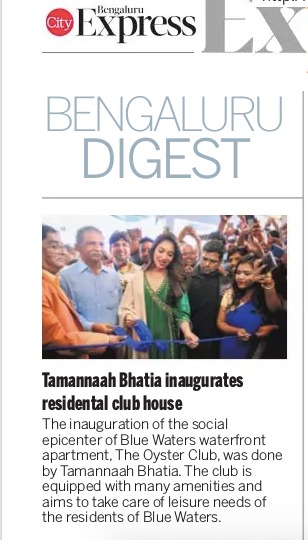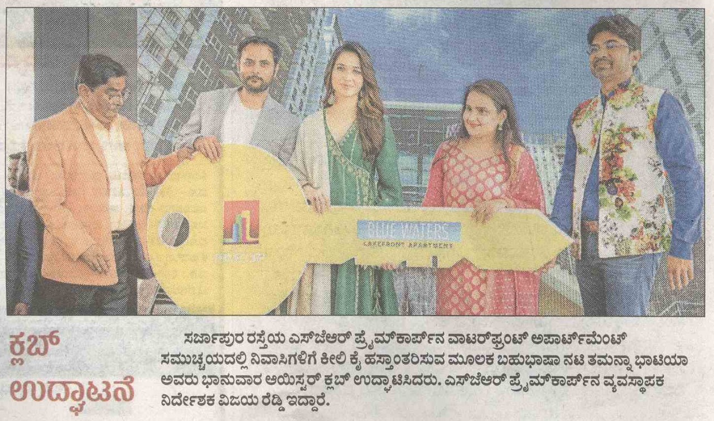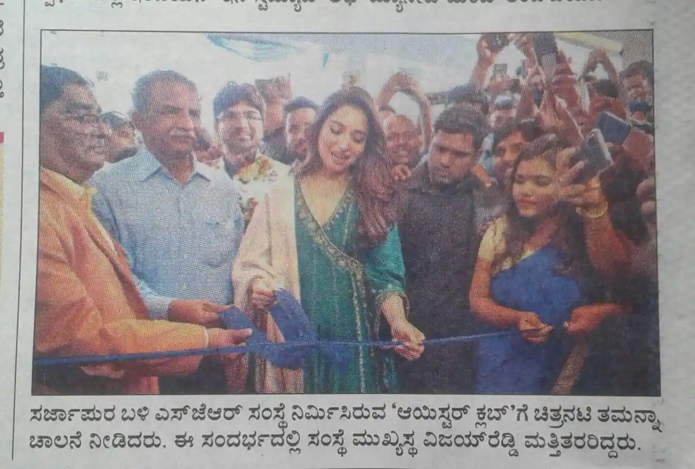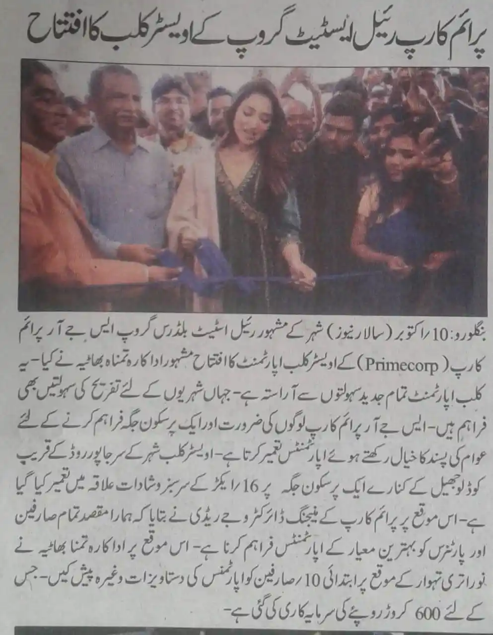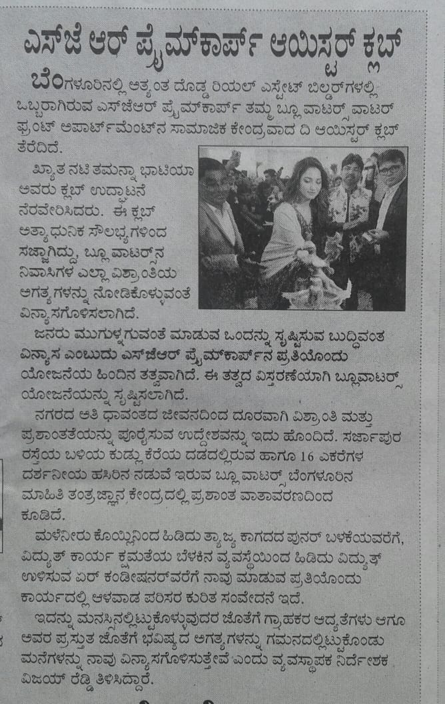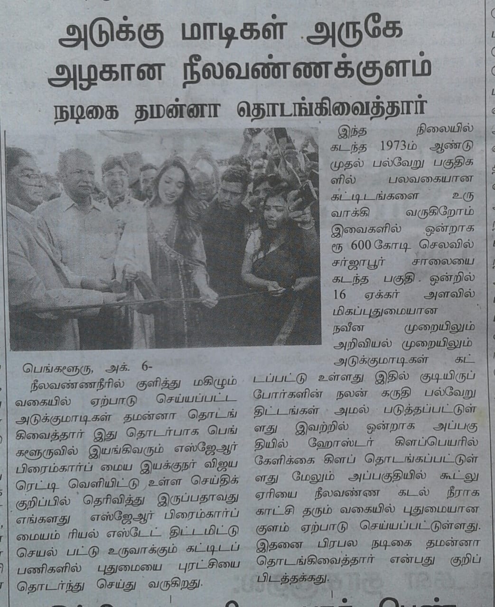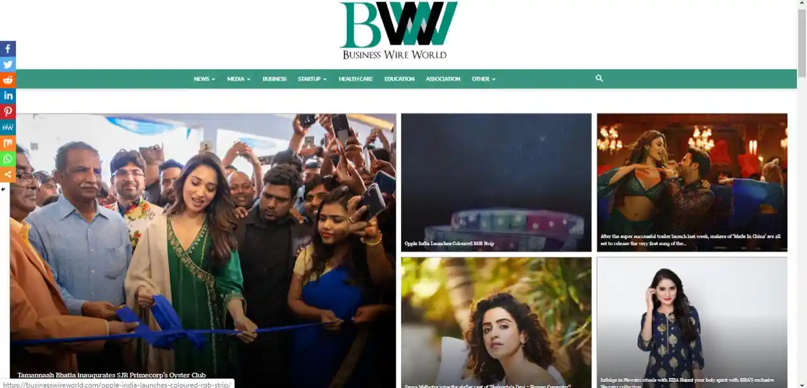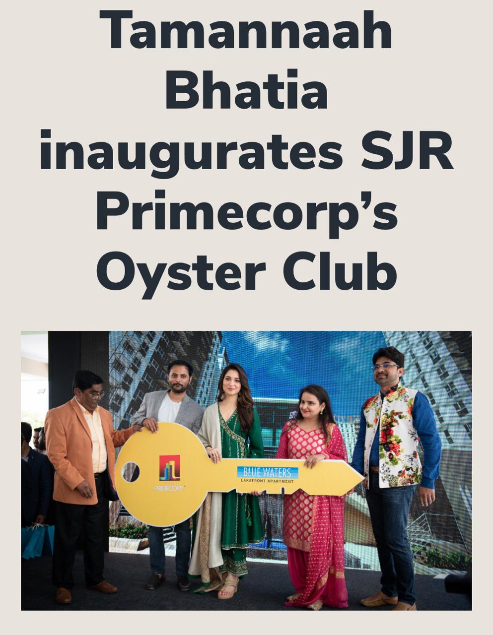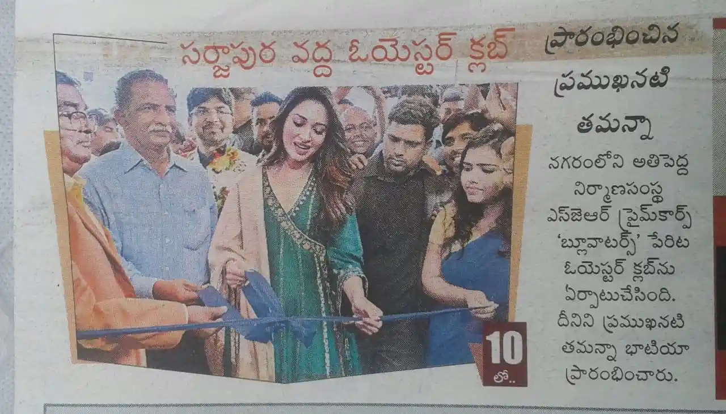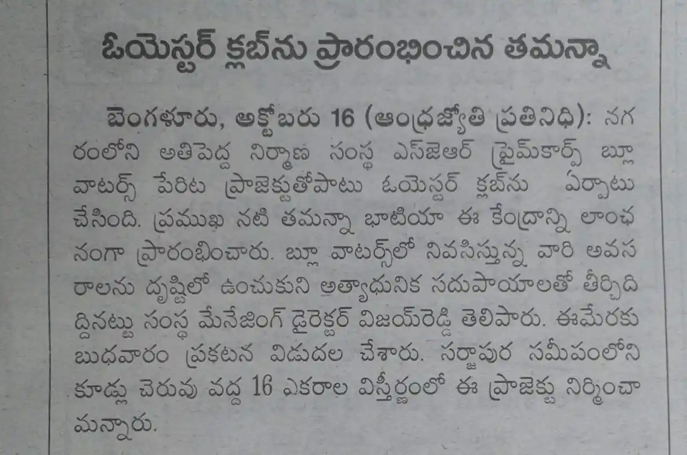A Serene Sanctuary
Blue Waters (Off Sarjapur Road)
 Download
Download Contact
Contact Emi Calculator
Emi Calculator
Glance at the map and notice how blue waters lie between the Electronic city, Sarjapur Road, BTM Layout and Koramangala.
A location this strategic is something military generals dream of to gain an upper hand. But when you turn off Hosa Road and take the private drive leading to the peaceful enclave, the battle is the last thing on your mind. But being in the lap of luxury, about 3.5 km from the elevated tollway, NICE Road and Sarjapur Road you surely have the upper hand over the rest of Bangalore.
Hospital
Mathru Hospital Lakshmi Narasinghome Hospital
Education
Amrita School of Engineering Cambridge International School
Shopping Centers
Narmadha Complex KLM Fashion mall
Taking the shape of a boomerang, Blue Water’s 16.7 acre lakefront property with 12 blocks of 1,2 & 3 BHK apartments, stands on the eastern banks of the lush Hosa Lake. From the grand northern entrance, a quiet, tree-lined avenue leads past the cycling track, golf greens, and market plaza, to a windswept drop-off with dramatic vistas of the lake.
Alongside the waterfront are the striking G+14 floors with 1244 units. A winding boulevard runs around the buildings, landscaped gardens, water feature, clubhouse, and swimming pools. The eastern side holds the other apartment blocks, tennis courts, skating rink, amphitheaters, and a second clubhouse, with another entrance ensuring easy access and traffic flow.
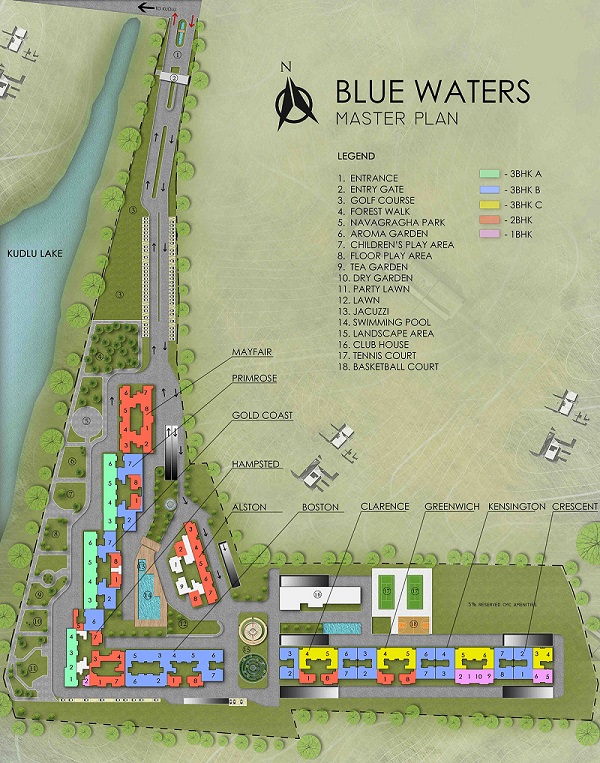
Blue Waters seamlessly blends the old world charm of regal luxury and space with present-day stylish elegance. Owing to innovative design and linear layout each home enjoys abundant ventilation, light and utmost privacy.
Insightful planning means that no space is wasted and the location of doors and windows never interferes with movement or furniture placement.
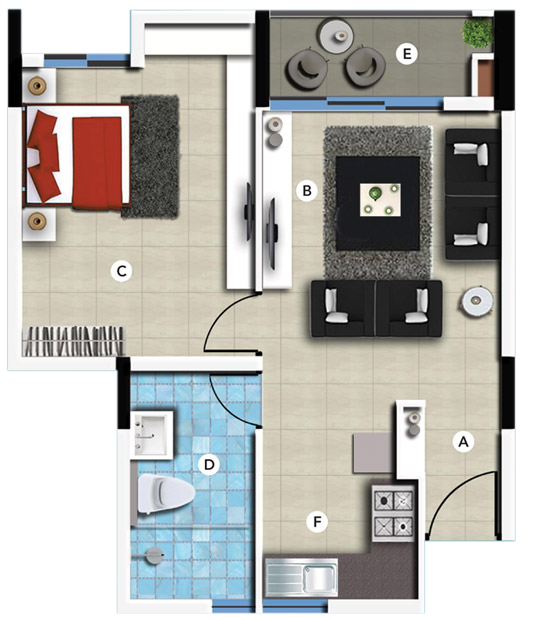
A. Lobby (4’5″ x 6’5″)
B. Living room (10’11” x 13’3″)
C. bedroom (10’8″ x 15’3″)
D. Toilet (5’8″ x 10’5″)
E. Balcony (9’3″ x 3’7″)
F. Kitchen/Dinette (7’1″ x 9’1″)
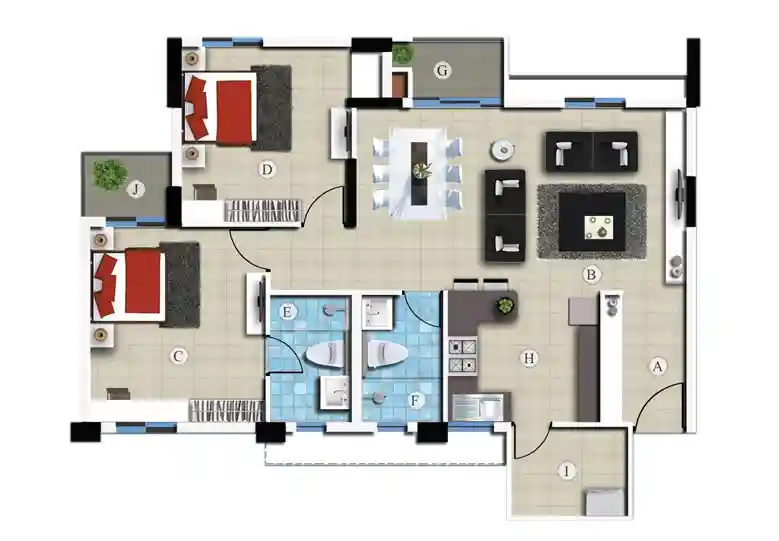
A. Lobby (5’7″ x 8’7″)
B. Living/Dining Room (21’7″ x 11’11”)
C. Master Bedroom (11’5″ x 12’9″)
D. Bedroom ‐ 2 (13’1″ x 11’5″)
E. Master Bedroom Toilet (5’3″ x 8’3″)
F. Common Toilet (5’3″ x 8’3″)
G. Balcony ‐ 1 (7’7″ x 3’7″)
H. Kitchen (9’11” x 8’7″)
I. Utility (7’7″ x 5’9″)
J. Balcony ‐ 2 (5’11” x 3’11”)
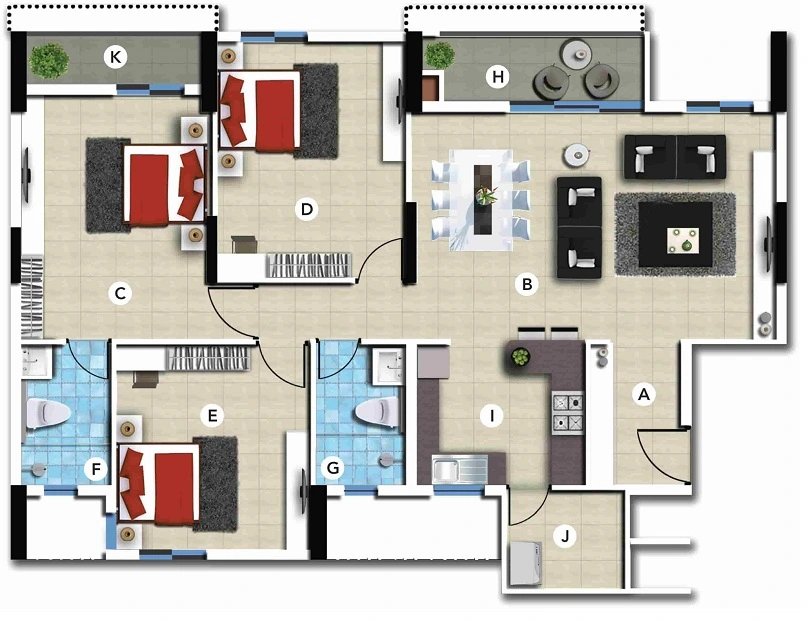
A. Lobby (5’7″ x 8’7″)
B. Living/Dining Room (21’7″ x 13’5″)
C. Master bedroom (11’3″ x 14’5″)
D. Bedroom ‐ 2(11’1″ x 13’11”)
E. Bedroom ‐ 3 (11’5″ x 12’1″)
F. Master Bedroom Toilet (5’3″ x 8’3″)
G. Common Toilet (5’3″ x 8’3″)
H. Balcony ‐ 1 (12’1″ x 3’9″)
I. Kitchen (9’11” x 8’7″)
J. Utility (6’11” x 5’9″)
K. Balcony – 2 (12’11” x 3’1″)
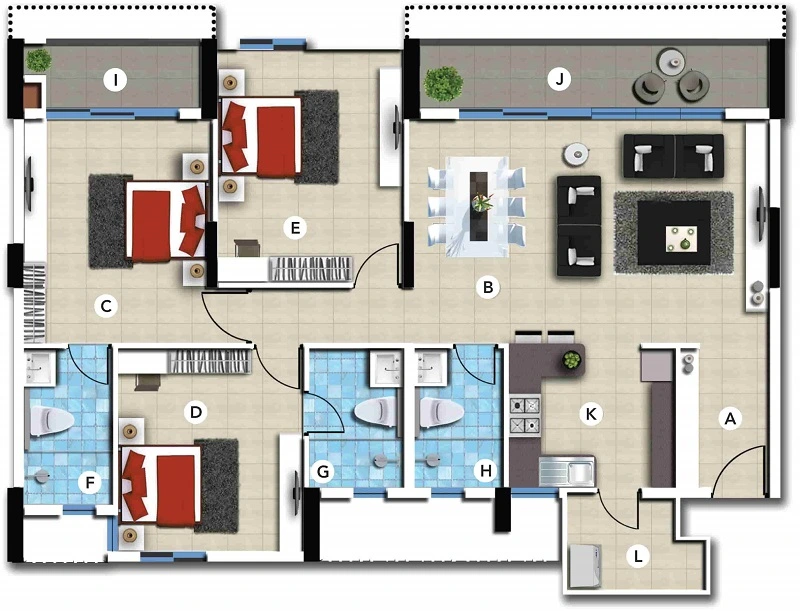
A. Lobby (5’7″ x 8’7″)
B. Living/Dining Room (21’7″ x 13’5″)
C. Master bedroom (11’3″ x 13’5″)
D. Bedroom ‐ 2 (11’1″ x 13’11”)
E. Bedroom ‐ 3 (11’1″ x 12’1″)
F. Master Bedroom Toilet (5’3″ x 8’3″)
G. Common Toilet (5’8″ x 8’3″)
H. Balcony ‐ 1 (9’7″ x 3’9″)
I. Kitchen (9’11” x 8’7″)
j. Utility (8’3″ x 5’9″)
K. Balcony – 2 (19’11” x 3’9″)
L. Bedroom 2 Toilet(5’3″ x 8’3″)
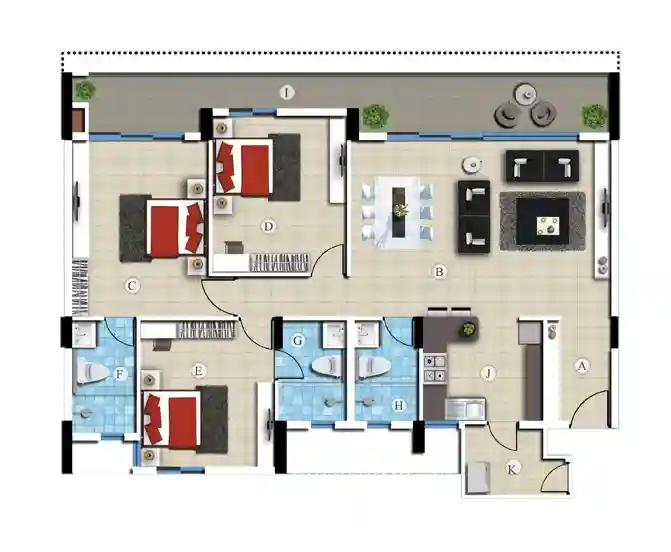
A. Lobby(5’7″ x 8’7″)
B. Living/dining room (21’7″ x 13’5″)
C. Master bedroom (11’3″ x 14’7″)
D. Bedroom ‐ 2 (11’1″ x 12’11”)
E. Bedroom ‐ 3(11’1″ x 12’1″)
F. Master Bedroom Toilet(5’3″ x 9’3″)
G. Common Toilet (5’3″ x 8’3″)
H. Balcony ‐ 1 (4’92” x 43’96”)
I. Kitchen (9’11” x 8’7″)
J. Utility (8’3″ x 5’9″)
K. Bedroom 3 Toilet (5’3″ x 8’3″)
Structure
- RCC ‐ framed structure designed as per seismic compliance
- Block ‐ Masonry/ Equivalent
APARTMENT
- Designed vitrified tiles flooring in living, Dining & Bed ‐ rooms
- Vitrified tiles flooring in CBR, GBR & Kitchen
- Anti skid premium title flooring in Toilets & Balconies.
FLOORING
Lobbies & Corridors
- Granite/Marble(GF & FF), vitrified tiles in upper floors.
- Granite flooring with textured wall paint for main entrance lobby of each block.
LIFTS & SECURITY
- Securities: Round‐the‐clock security with CCTV monitoring in main entrance & external areas, lifts
- Lifts: High-quality elevators of reputed make.
PAINTING
- Interiors with emulsion/ acrylic emulsion.
- Exteriors with weather shield cement paints.
POWER
- Real Power: 1 BHK & 2BHK – 3KVA
- 3BHK ‐ 4KVA
- Backup Power:1 BHK & 2BHK – 1.00KVA
- 3BHK ‐ 1.5 KVA
ELECTRICAL
- One ELCB for each flat for safety.
- One MCB for each circuit provided at the main distribution box in each flat
- Elegant modular switches of Anchor / Roma / Cabtree / Equivalent make
- Telephone points:
- 3 BHK ‐ Living, Master bedroom & Guest B/R
- 1 & 2 BHK ‐ Living, Master bedroom
- Fire resistant low smoke electrical wires.
Provision for internet point in master & children’ s bedroom for 3BHK and only in Master Bedroom for 1 BHK & 2BHK. - AC point provision in living, master bedroom & children’s bedroom for 3BHK.
- AC point provision in living, master bedroom for 1BHK & 2 BHK.
COMMON AMENITIES
- Centrally located club includes a modern gym, Sauna, spa and host of other facilities.
- Swimming Pool with water slide.
- Children’s Play area.
- Landscaped garden.
- Lawn tennis & Basket ball court.
- Outdoor fitness area & Old folks corner.
- Putting Greens, Cricket Practice nets.
- Maze Garden, Jogging Track, Skating Rink.
- Open Air Theatre.
- Toddlers pool, lakeside cafe.
DOORS & WINDOWS
- All other doors with hard wood frames and flush shutters / skin doors / polish enamel paint with premium fittings or imported ready- made door.
- UPVC / Aluminum/ Equivalent for all windows with mosquito mesh wherever required.
BATHROOMS
- Wall mounted EWC / Sanitary ware with concealed flush valve & wash basin of Rocca / Kohler / equivalent make.
- Hot-cold water mixer with single controlled bath & shower valve of Rocca / Kohler / equivalent make.
- Health faucet for all toilets with wall tiles dado up to 7′.
- Provision for exhaust fans.
KITCHEN
- 2′ dado with premium designer tiles in the kitchen.
- Provision for washing machine & power point for iron board in utility area.
Career ‐ Online Application Form
Enter Email to download the brouchure
Enter Email to download the brouchure
Testimonials

I have known the promoters of SJR Primecorp for many years and I am dealing with them both for resident and office space, which has been very pleasant. I have found them to be reliable, quality conscious and cooperative. I will have no hesitation in recommending them to anyone who has requirements in real estate.
Alok Bajpai
We were looking for apartments in different areas around Bangalore and finalized “Watermark – By SJR Primecorp”, as we found SJR Primecorp worth the purchase in all aspects. Special appreciation goes to the friendly attitude shown towards customers and the way our queries are addressed promptly. I have recommended your projects to my family and friends and they have already made their bookings.
Yash Kothari
© Copyright 2024,SJR Prime Corporation Pvt. Ltd.



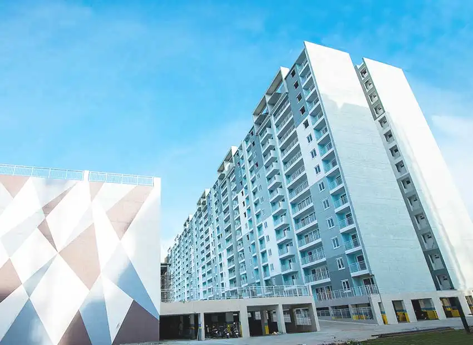
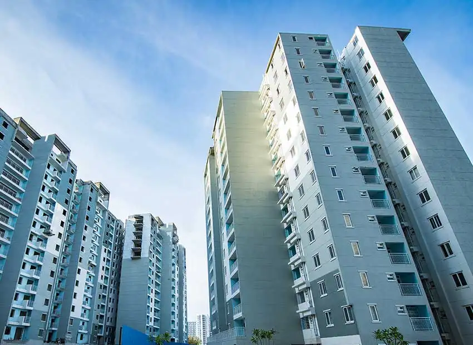
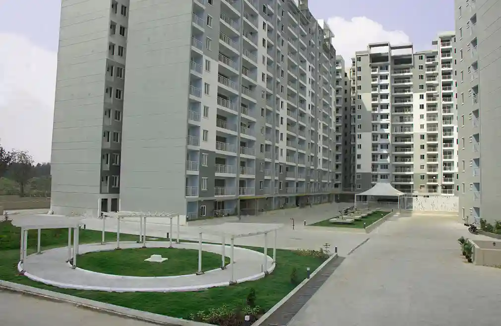
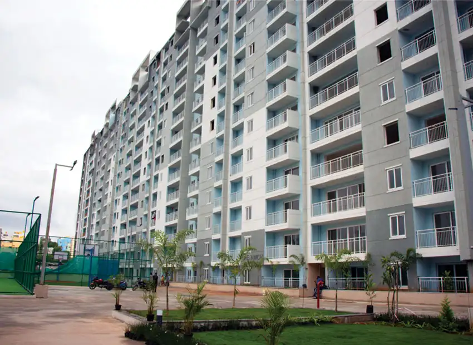
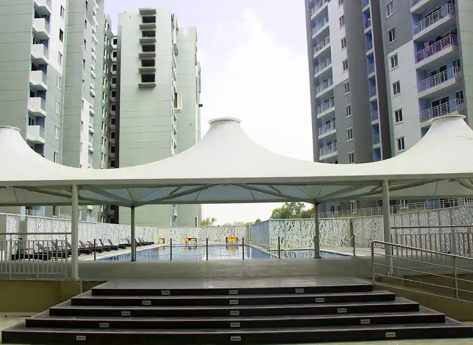
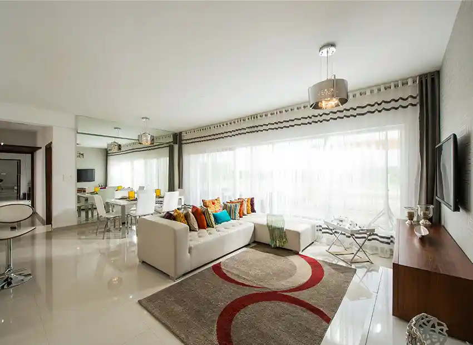
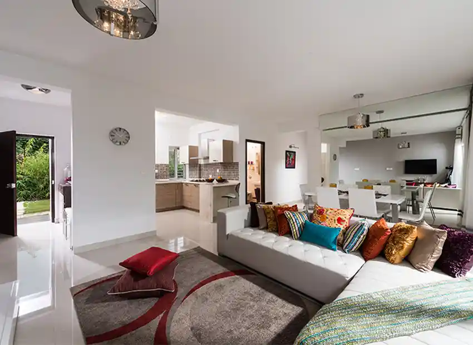
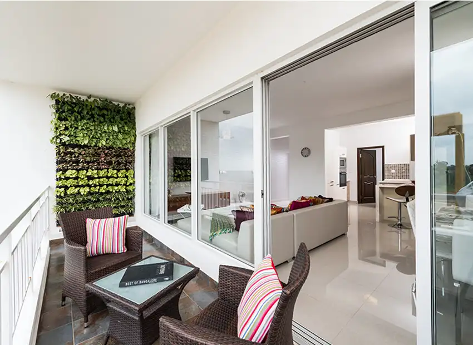
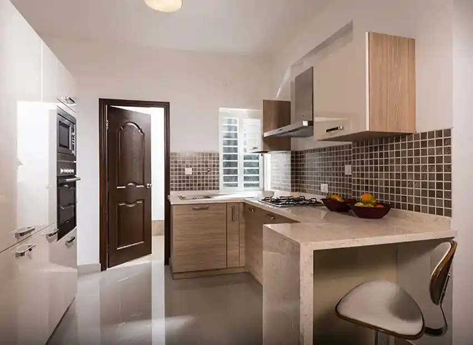
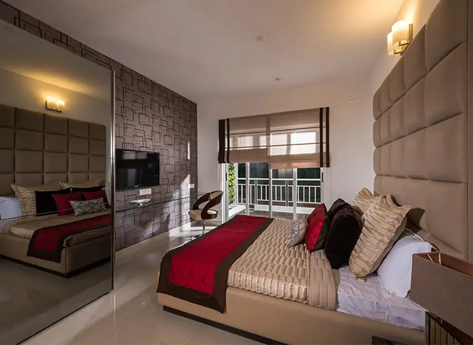
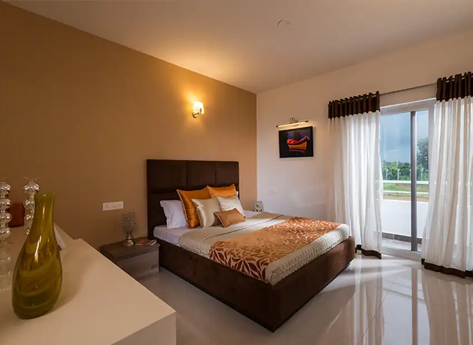
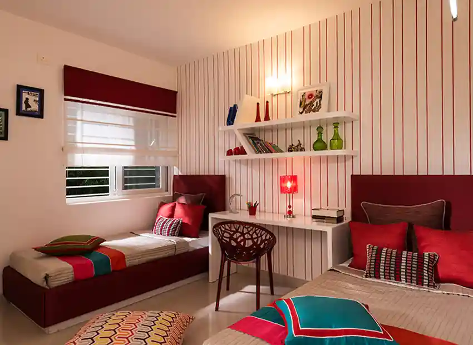
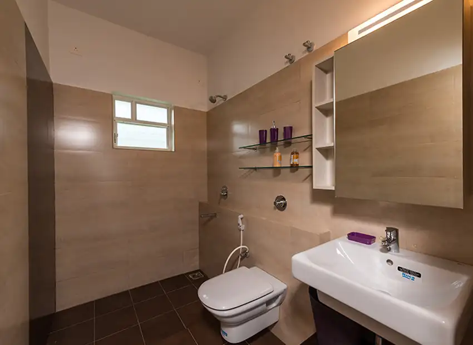
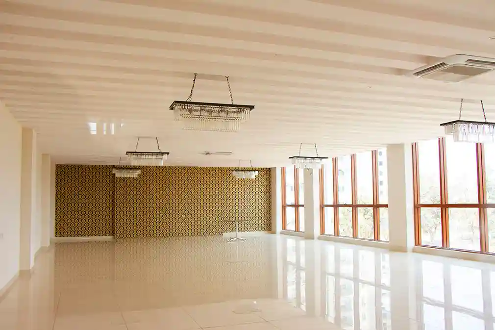
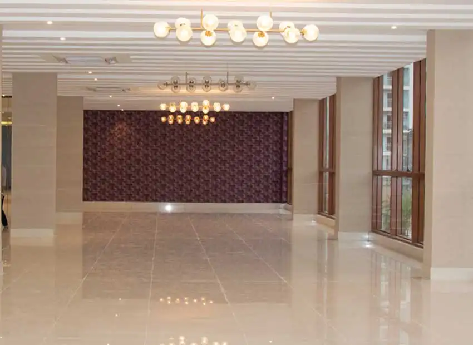
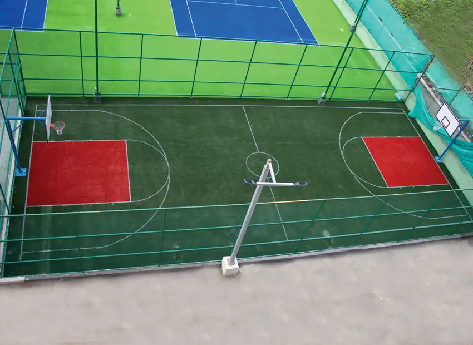
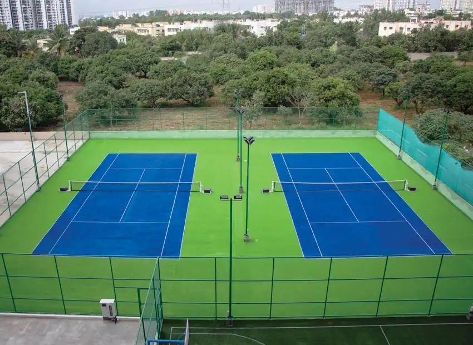
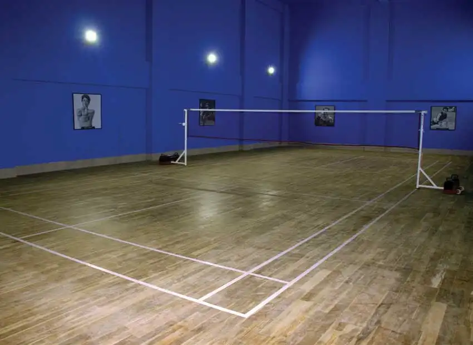
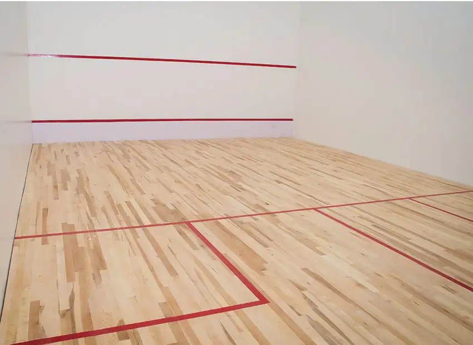
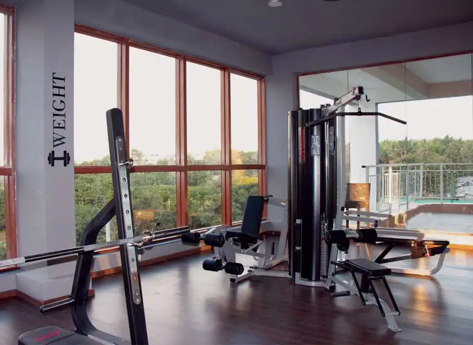
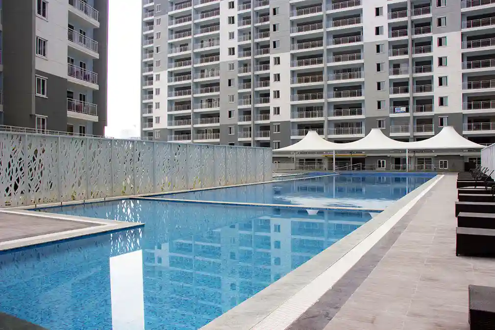
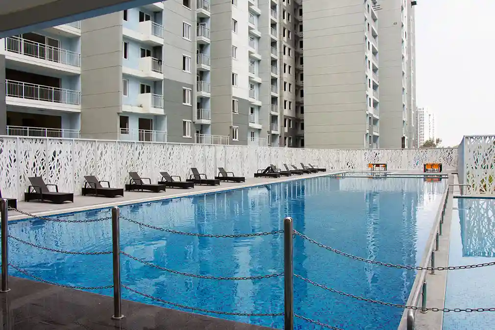
 Maze Garden
Maze Garden Basketball Court
Basketball Court Toddler's Pool
Toddler's Pool Children's Play Area
Children's Play Area Theme Garden
Theme Garden Swimming Pool
Swimming Pool Tennis Courts
Tennis Courts Clubhouse
Clubhouse Golf Putting Greens
Golf Putting Greens Amphitheatre
Amphitheatre Gym
Gym Indoor Games
Indoor Games Library
Library Massage room
Massage room Party Hall
Party Hall Squash court
Squash court Badminton
Badminton Card room
Card room Deck Area
Deck Area