Style + Warmth
Crystal Cove Electronic City Phase ‐ I
 Download
Download Contact
Contact Emi Calculator
Emi Calculator
Located in Electronic City, the IT hub, and close to the Wipro Learning Centre and office, Crystal Cove is surrounded by the IT bigwigs like Infosys, IBM, Convergys, Siemens, Philips, HP, TCS, HCL and others, and is a short distance from the city’s major industrial zones.
Hospital
Vimalalaya Hospital
Sri Laxmi Hospital
Education
Mount Litera Zee School
TIME Kids Play School Neotown
Shopping Centres
Novel Trends
Hasini provision store
Built on 7.25 acres of grassland, Crystal Cove is planned down to the tee. The enclave is designed around by 5 avenues, each named after great explorers! There are 4 residential blocks, with houses on plots of about 30×67 (2010 sqft) and facing either West or East. Each avenue ends in a cul-de-sac, making the drive private and predictable.
The entrance to the enclave sports a grand compass motif and a water feature. A right takes you to the snazzy Elvis Clubhouse, the centre of adult and family activity and relaxation. Evergreen trees line the avenues. The fun children’s ExplorerZone is at the end of Columbus Avenue.
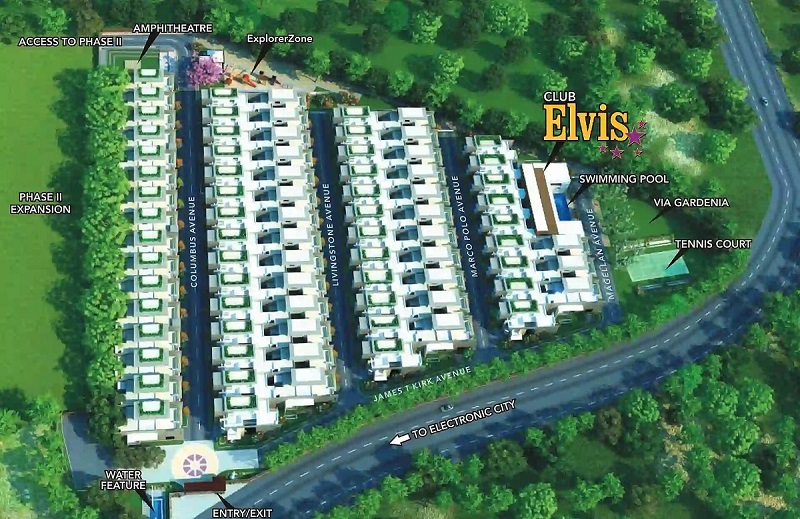
‘The Easterlies’ are the East-facing triplex houses. Some key features are 2 space double parking, 2 private lawns, a private terrace, a family room, a home-theatre room, a luxurious master bedroom and toilet, a servant’s room+toilet and more.
‘The Westerlies’ are the West-facing triplex houses. Some key features are 2 space parking, a private lawn with a deck, an extra-large private terrace, a family room, a home-theatre room, a luxurious master bedroom and toilet, a servant’s room+toilet, a drying yard and more.
- The EasterliesGround FloorSqft
- The EasterliesFirst FloorSqft
- The EasterliesSecond FloorSqft
- The WesterliesGround FloorSqft
- The WesterliesFirst FloorSqft
- The WesterliesSecond FloorSqft
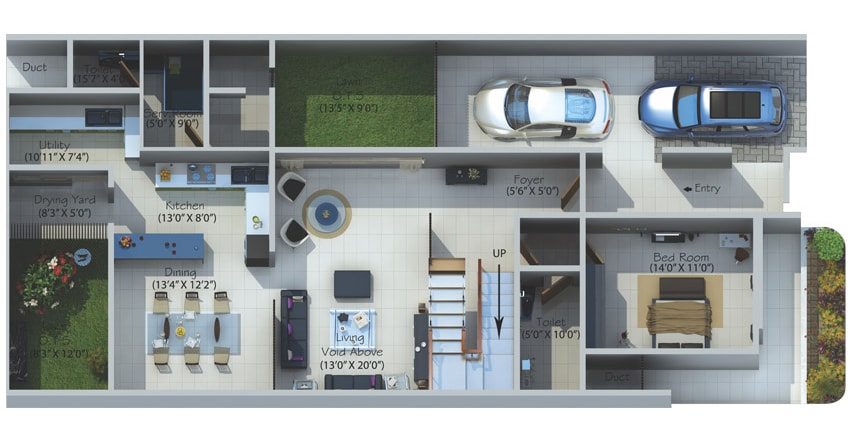
A Utility (10’11” x 7’4″)
B Drying yard (8’3″ x 5’0″)
C Dining(13’4″ x 12’2″)
D Kitchen (13’0″ x 8’0″)
E Living room (13’0″ x 20’0″)
F Foyer (5’6″ x 5’0″)
G Bedroom (14’0″ x 11’0″)
H Toilet (5’0″ x 10’0″)
I Garden (8’3″ x 12’0″)
J Servant room (5’0″ x 9’0″)
K Servant room toilet(5’7″ x 4’1″)
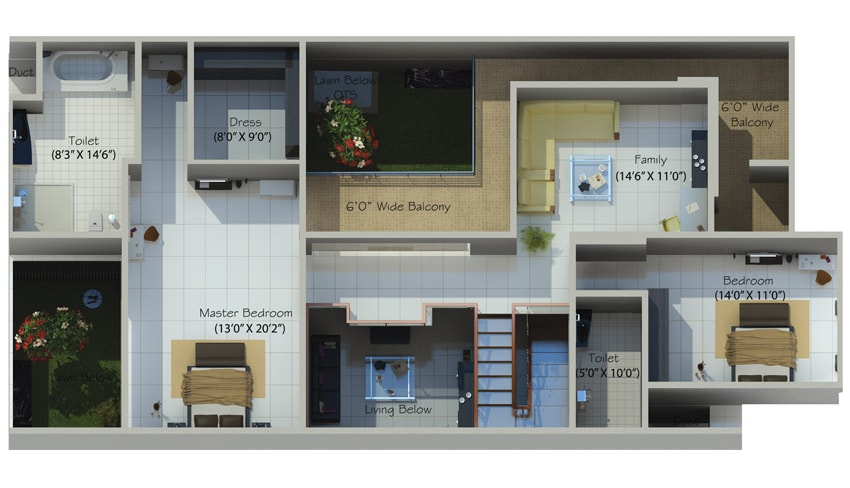
A Toilet (8’3″ x 14’6″)
B Dress (8’0″ x 9’0″)
C Wide balcony (6.0″)
D Family (14’6″ x 11’0″)
E Master bedroom (13’0″ x 20’2″)
F Bedroom (14’0″ x 11’0″)
G Toilet (5’0″ x 10’0″)
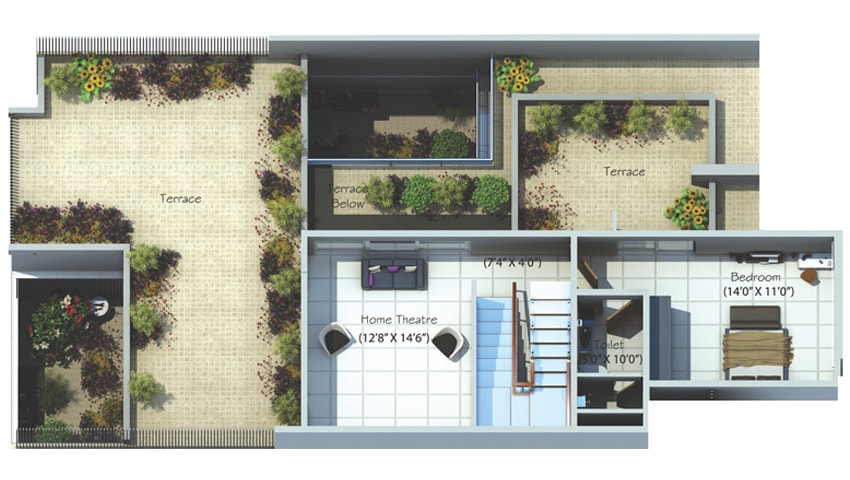
A Bedroom (14’0″ x 11’0″)
B Toilet (5’0″ x 10’0″)
C Home Theatre (12’8″ x 14’6″)
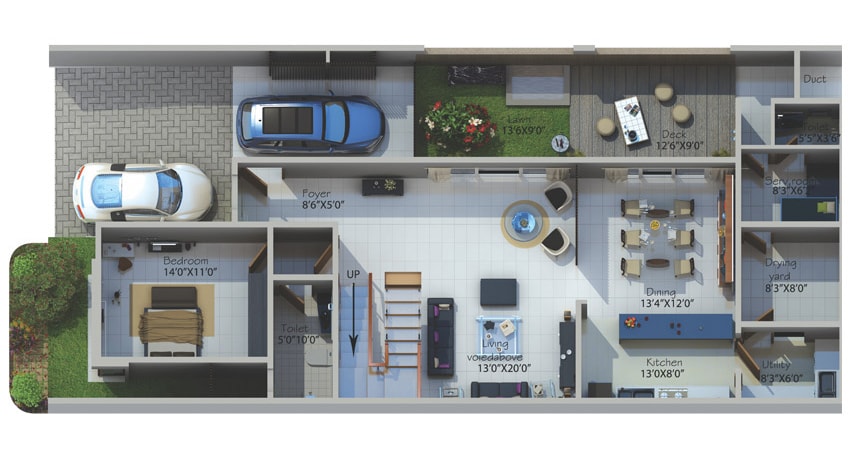
A Utility (8’3″ x 6’0″)
B Bedroom (14’0″ x 11’0″)
C Living room (13’0″ x 20’0″)
D Kitchen (13’0″ x 8’0″)
E Deck (12’6″ x 9’0″)
F Foyer (8’6″ x 5’0″)
G Drying Yard (8’3″ x 8’0″)
H Servant Room (8’3″ x 6’1″)
I Servant Room Toilet(5’5″ x 3’6″)
J Dining(13’4″ x 12’0″)
K Toilet(5’0″ x 10’0″)
L Garden(13’6″ x 9’0″)
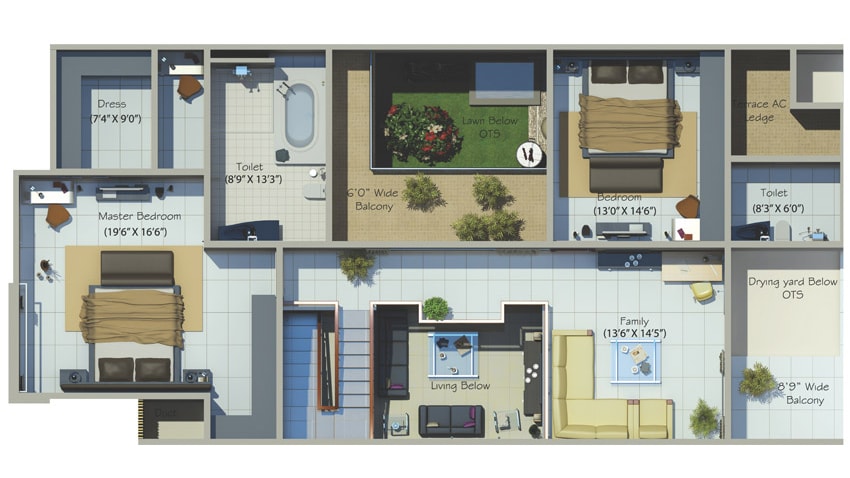
A Toilet (8’9″ x 13’3″)
B Dress (7’4″ x 9’0″)
C Wide balcony (6.0″)
D Family (13’6″ x 14’5″)
E Master bedroom (19’6″ x 16’6″)
F Bedroom (13’0″ x 14’6″)
G Toilet (8’3″ x 6’0″)
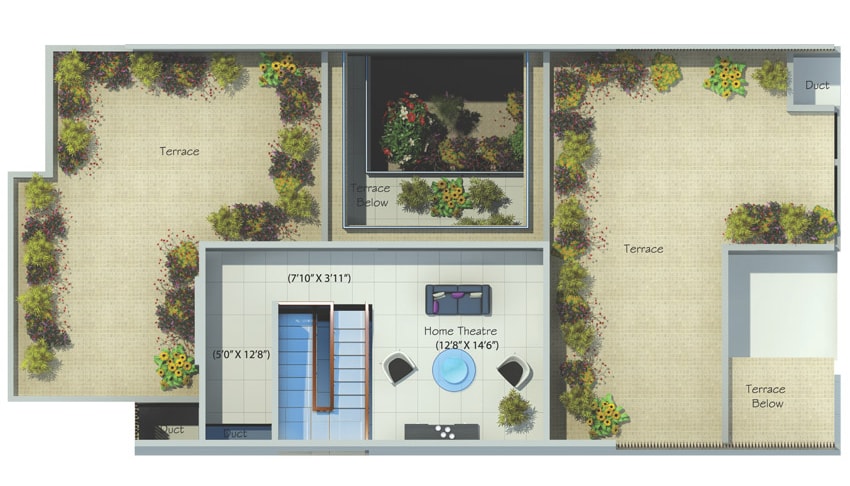
A Home theater (12’8″ x 14’6″)
Structure
- RCC ‐ a framed structure designed as per seismic compliance of zone 2
- Block masonry/Porotherm Blocks/Equivalent
- Internal walls are smoothly plastered with lime rendering
Painting
- Exteriors with waterproof apex paint/texture paint
- Enamel/Polish (wood)
Flooring
- Vitrified tiles flooring in living, dining, kitchen, bedrooms, family room & home theatre.
- Laminated wooden flooring in Master Bedroom.
- Ceramic antiskid/ceramic/terracotta flooring in balcony, toilets & terrace.
- Wooden flooring/vitrified flooring for an internal staircase.
Power & Communication
- 7 kva for 3 BHK
- 8 kva for 4 BHK
- Anchor/Equivalent modular switches
- Telephone points in the master bedroom, living and family room
- Provision for an air conditioner in all bedrooms, living room & family room
- 100% generator back up for common areas & 5 kva for individual units
Security
- CCTV from security.
- Provision for an aqua guard.
- Hydropneumatic system.
- Rainwater harvesting.
Doors & Windows
- Hard teak wood with teak frame for the main door.
- Best panel & polished/sal-wood/hardwood frame with flush doors with teak veneer for the internal doors or imported ready-made doors.
- UPVC sliding with three track provisions (incl. mosquito mesh) for the windows.
Bathrooms
- Kohler/Hindware/Jaguaar/Equivalent CP fittings.
- Wall hung EWC, counter topped washbasin.
- Parryware/Hindustan/Equivalent sanitary fittings.
- Ceramic dado up to the ceiling, countertop washbasin and bathtub in the master bedroom bathroom.
- Dado of ceramic tiles up to ceiling and wall hung EWC in the other bathrooms.
Career ‐ Online Application Form
Enter Email to download the brouchure
Enter Email to download the brouchure
Testimonials

I have known the promoters of SJR Primecorp for many years and I am dealing with them both for resident and office space, which has been very pleasant. I have found them to be reliable, quality conscious and cooperative. I will have no hesitation in recommending them to anyone who has requirements in real estate.
Alok Bajpai
We were looking for apartments in different areas around Bangalore and finalized “Watermark – By SJR Primecorp”, as we found SJR Primecorp worth the purchase in all aspects. Special appreciation goes to the friendly attitude shown towards customers and the way our queries are addressed promptly. I have recommended your projects to my family and friends and they have already made their bookings.
Yash Kothari
© Copyright 2024,SJR Prime Corporation Pvt. Ltd.



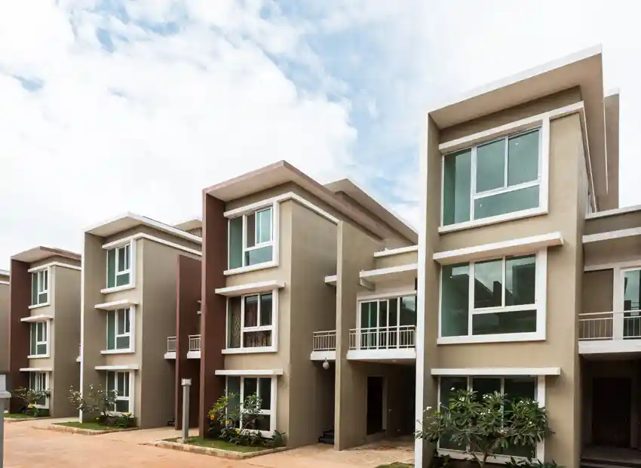
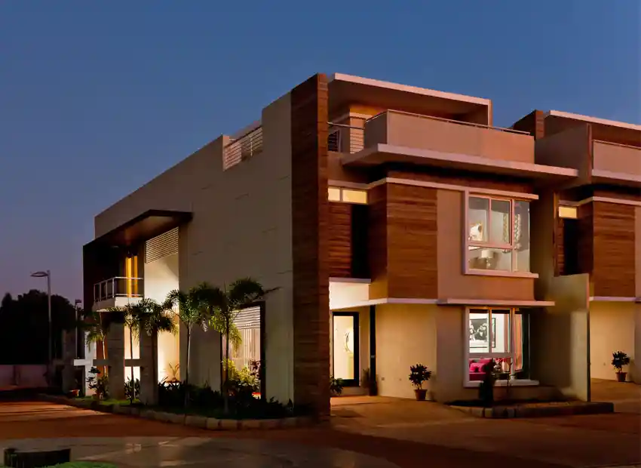
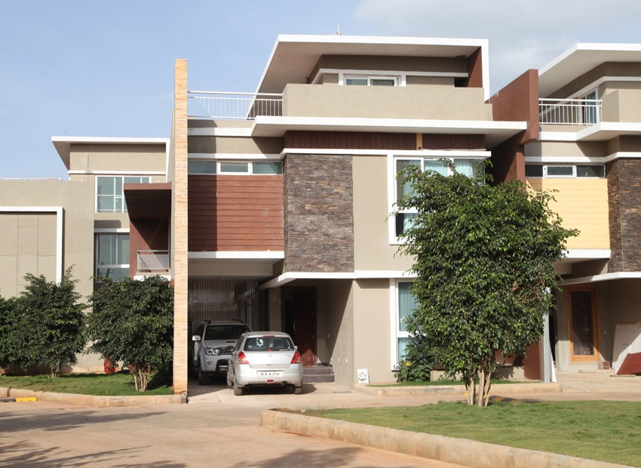
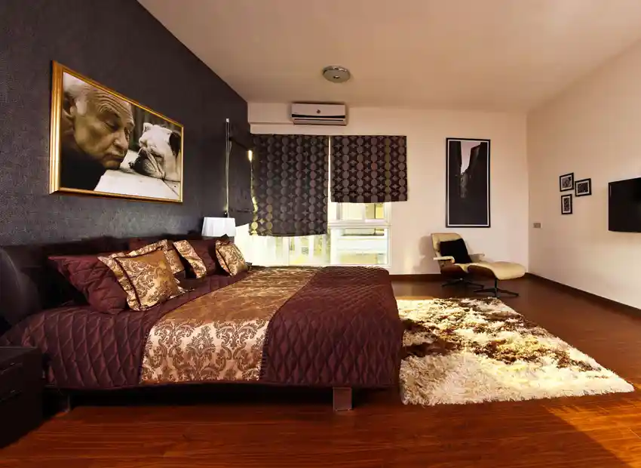
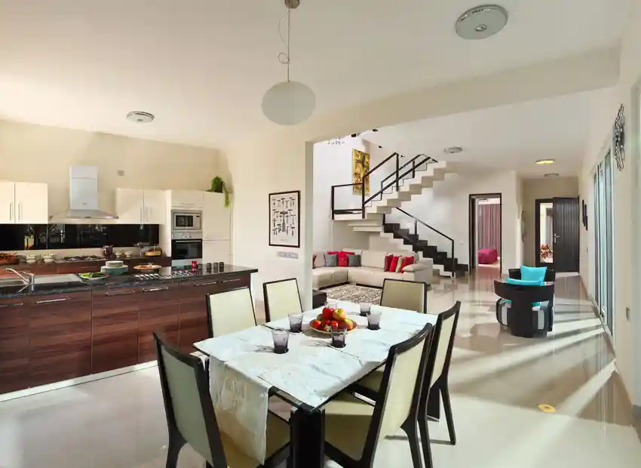
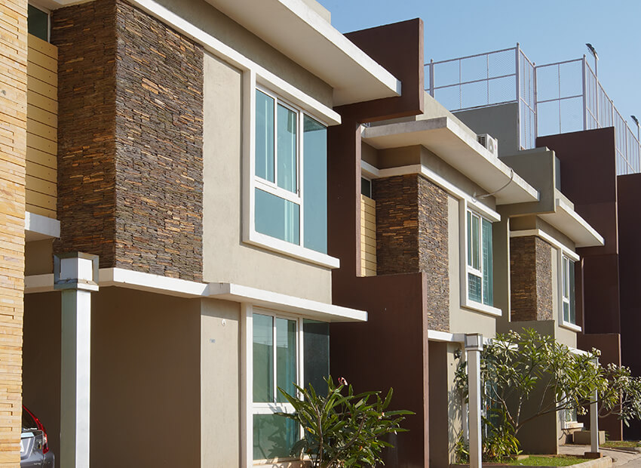
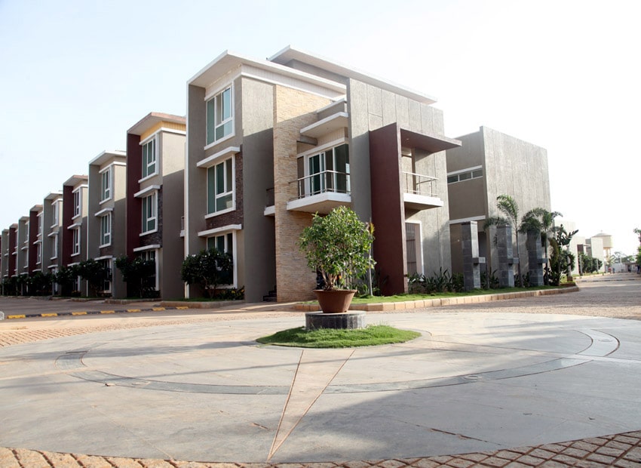
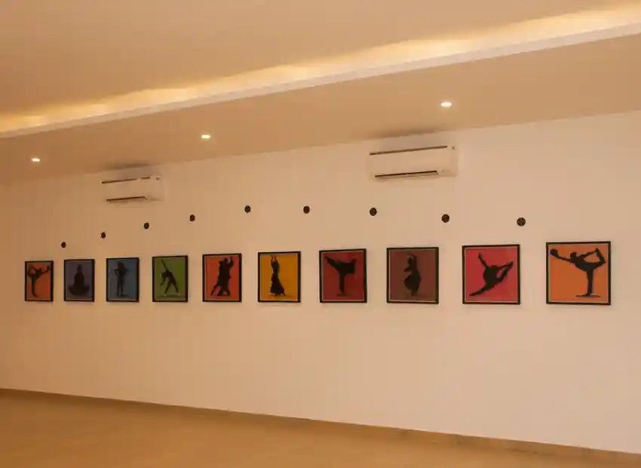
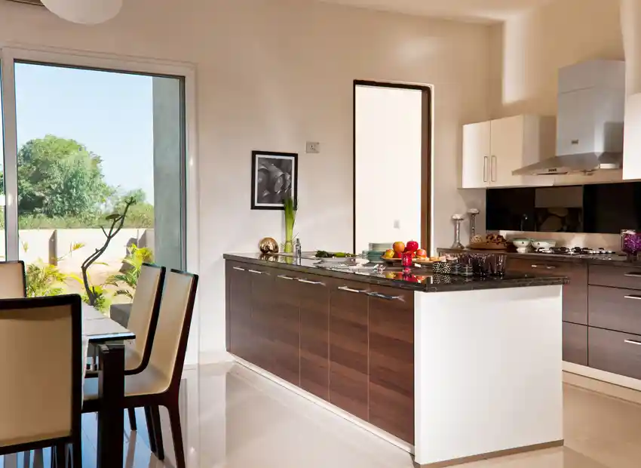
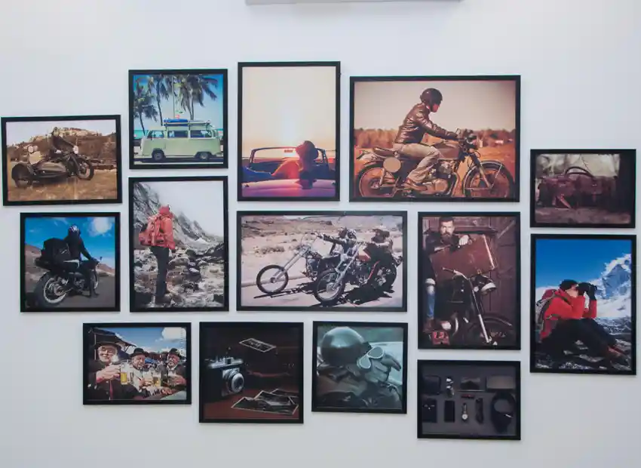
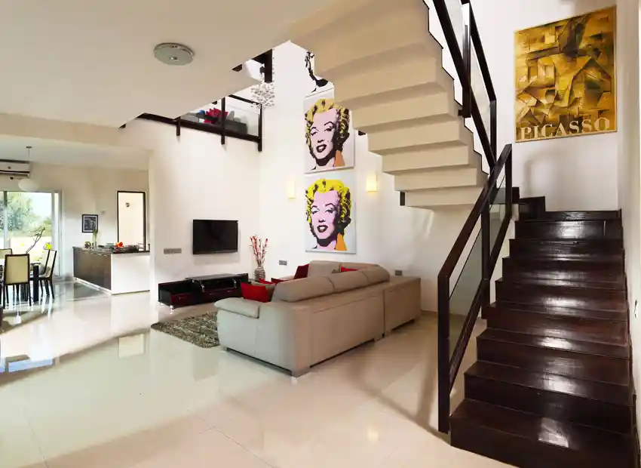
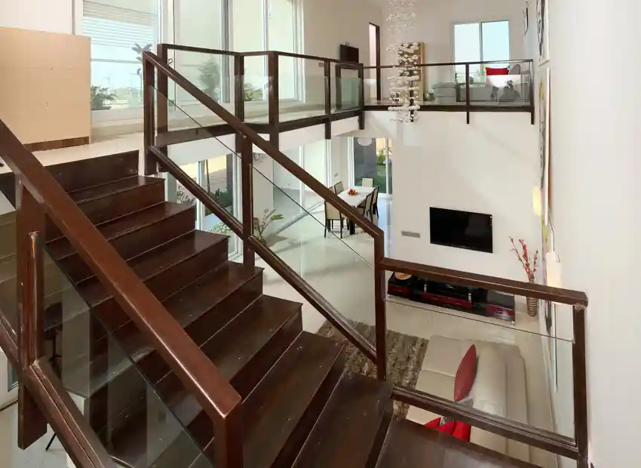
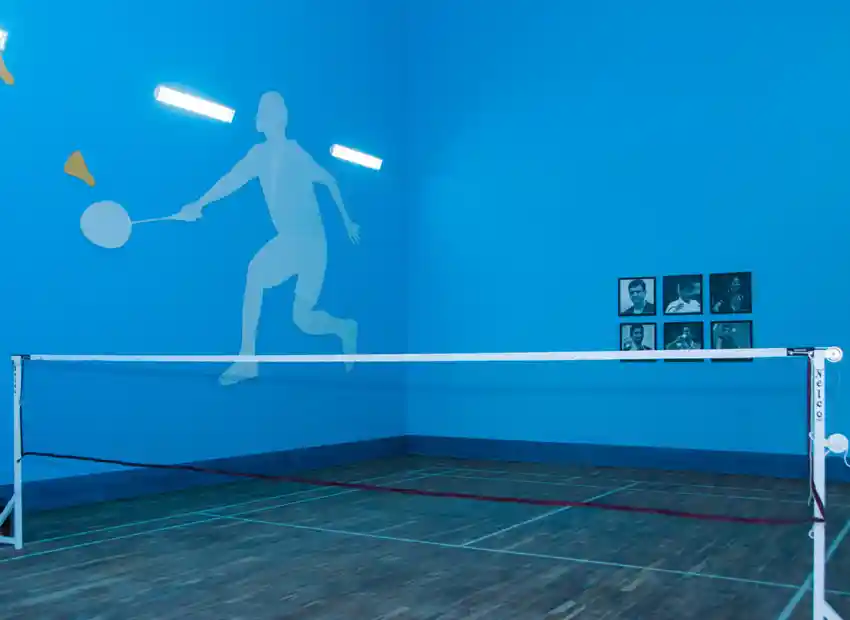
 Children's Play Area
Children's Play Area Swimming Pool
Swimming Pool Tennis Courts
Tennis Courts Amphitheatre
Amphitheatre