Discover Worlds Within
Palazza City (On Sarjapur Road, Near Wipro Corp. Office)
 Download
Download Contact
Contact Emi Calculator
Emi Calculator
Standing within Palazza City’s calm enclave, one would never imagine its incredible location, right on Sarjapur Main Road, near Wipro. The road’s strategic position relative to Outer Ring Road, Whitefield, Marathahalli and Electronic City, makes it the ultimate in connectivity with the IT zone. What’s more, it’s surrounded by some of Bangalore’s finest schools, healthcare institutions and shopping centers.
These are just a few of the factors that ensure Sarjapur Main Road will remain an unparalleled neighborhood in Bangalore. Locations don’t get more prime than this, and yet within the community, life remains peaceful and relaxed, thanks to masterful design and planning.
The vast 11.58-acre property sets the stage for Palazza City’s three towering G+18 floor apartment blocks. A generous buffer zone between the entrance and the buildings ensures that the 1, 2, 2.5, 3 and 3.5 BHK apartments are well insulated from the bustle of the outside world.
A band of green on the periphery cocoons the buildings in the center. The apartment blocks themselves adopt an open-courtyard design, offering greenery and fresh air even within. The architecture of the building ensures effective cooling and ventilation. Nestled around are landscaped open areas and gardens for relaxation, alongside the large swimming pool and the 40,000 sq. ft. Club House.
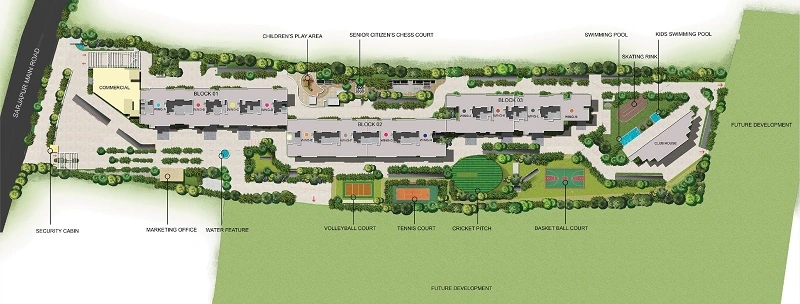
The contemporary styling and design make each of the four types of homes striking to behold. Every apartment enjoys abundant open space, fresh air, natural light, and utmost privacy. Intelligent planning means that no space is wasted, maximising utility and freedom of movement.
- 1 BHK702Sqft
- 3 BHK1550Sqft
- 3.5 BHK1657Sqft
- 3 BHK1665Sqft
- 3 BHK1709Sqft
- 3 BHK1717Sqft
- 3 BHK1746Sqft
- 3 BHK1773Sqft
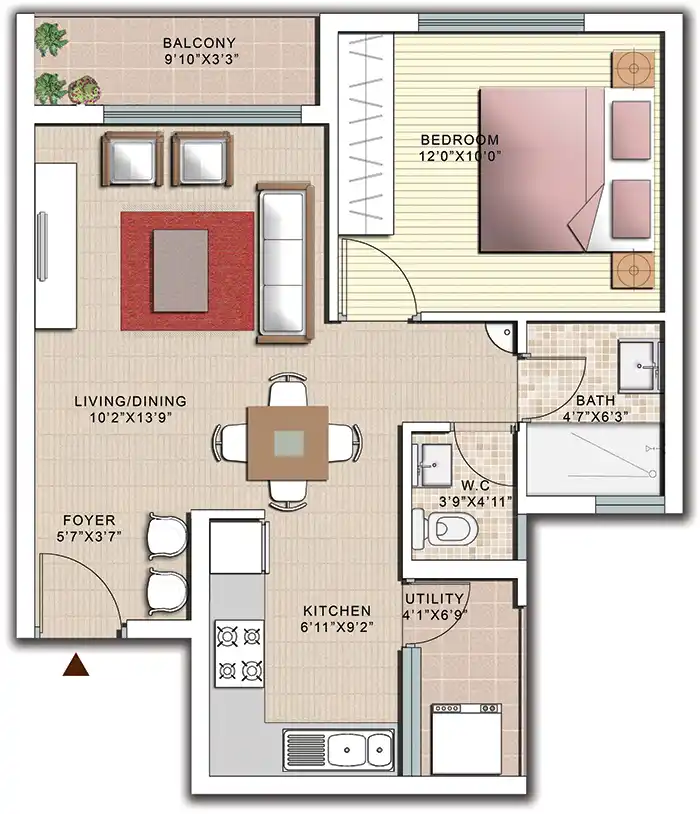
A Balcony(9’10” x 3’3″)
B Bedroom(12’11” x 10’0″)
C Living/Dining(10’2″ x 13’9″)
D Kitchen(6’11” x 9’2″)
E Foyer(5’7″ x 3’7″)
F Toilet(4’7″ x 6’3″)
G Utility(4’1″ x 6’9″)
H Water Closet(3’9″ x 4’11”)
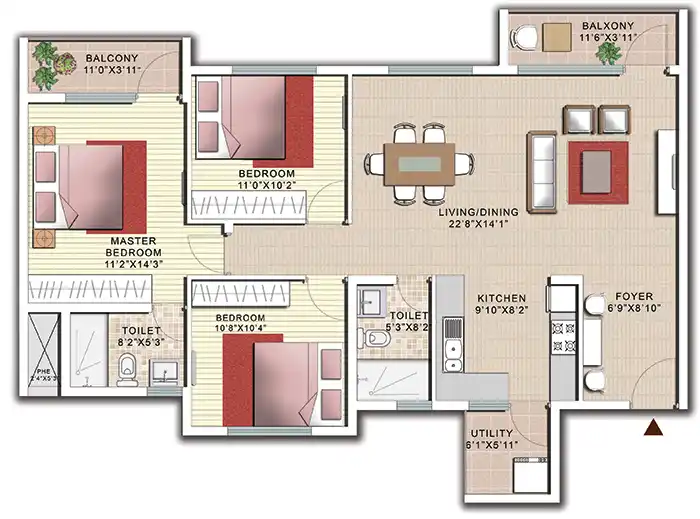
A Utility (6’1″ x 5’11”)
B Foyer room(6’9″ x 8’10”)
C Kitchen(9’10” x 8’2″)
D Common Toilet(5’3″ x 8’2″)
E Bedroom ‐ I(11’0″ x 10’2″)
F Bedroom ‐ II(10’8″ x 10’4″)
G Master Bedroom(11’2″ x 14’3″)
H Master Bedroom Balcony(11’0″ x 3’11”)
I Master Bedroom Toilet(8’2″ x 5’3″)
J Living/Dining(22’8″ x 14’1″)
H Living Balcony(11’6″ x 3’11”)
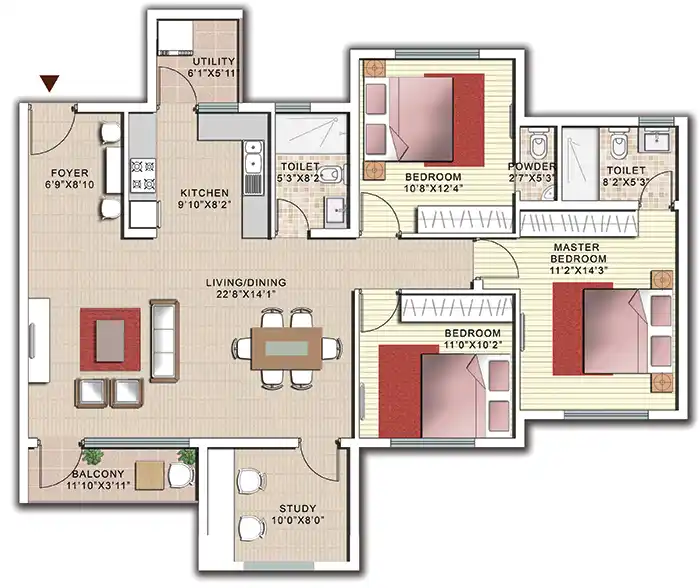
A Living Room Balcony(11’10” x 3’11”)
B Master Bedroom(11’2″ x 14’3″)
C Bedroom ‐ I(10’8″ x 12’4″)
D Toilet(5’3″ x 8’2″)
E Kitchen(9’10” x 8’2″)
F Foyer(6’9″ x 8’10”)
G Study Room(10’0″ x 8’0″)
H Bedroom ‐ II(11’0″ x 10’2″)
I Bedroom ‐ I Powder(2’7″ x 5’3″)
H Master bedroom toilet(8’2″ x 5’3″)
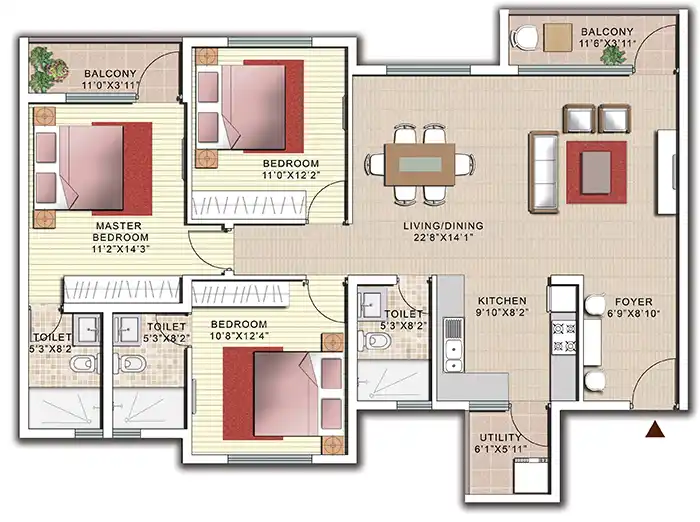
A Living Room Balcony(11’6″ x 3’11”)
B Living room(22’8″ x 14’1″)
C Bedroom ‐ II(11’0″ x 12’2″)
D Common Toilet(5’3″ x 8’2″)
E Master Bedroom Balcony(11’0″ x 3’11”)
F Kitchen(9’10” x 8’2″)
G Foyer(6’9″ x 8’10”)
H Bedroom ‐ I(10’8″ x 12’4″)
I Utility(6’1″ x 5’11”)
J Master bedroom(11’2″ x 14’3″)
K Bedroom ‐ I toilet (5’3″ x 8’2″)
L Master bedroom toilet (5’3″ x 8’2″)
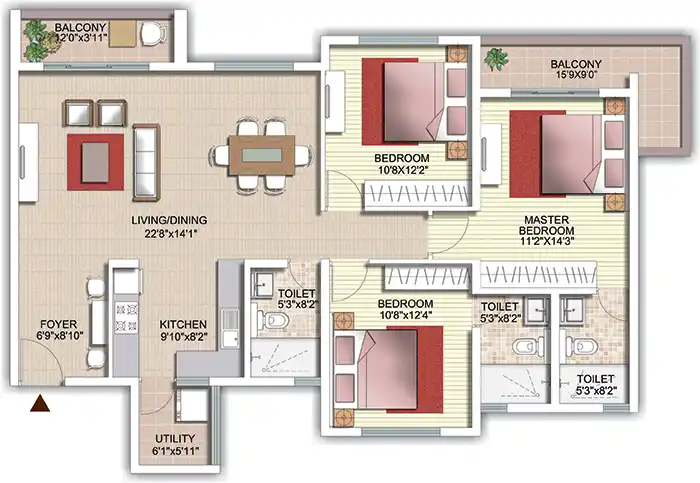
A Living Room Balcony(12’0″ x 3’11”)
B Living/Dining(22’8″ x 14’1″)
C Foyer(6’9″ x 8’10”)
D Common Toilet(5’3″ x 8’2″)
E Master Bedroom Balcony(15’9″ x 9’0″)
F Kitchen(9’10” x 8’2″)
G Bedroom ‐ II(10’8″ x 12’2″)
H Master Bedroom(11’2″ x 14’3″)
I Utility (6’1″ x 5’11”)
J Bedroom ‐ I (10’8″ x 12’4″)
K Bedroom ‐ I Toilet(5’3″ x 8’2″)
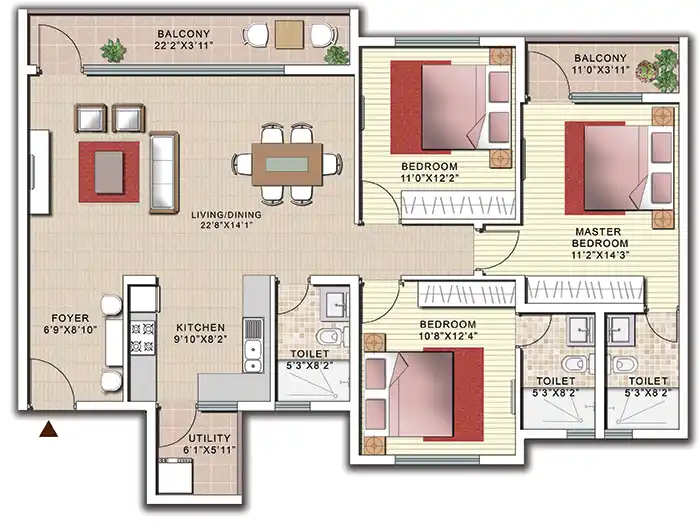
A Living Room Balcony(22’2″ x 3’11”)
B Living/Dining(22’8″ x 14’1″)
C Foyer(6’9″ x 8’10”)
D Common Toilet(5’3″ x 8’2″)
E Kitchen(9’10” x 8’2″)
F Master Bedroom(11’2″ x 14’3″)
G Bedroom ‐ II(11’0″ x 12’2″)
H Master Bedroom Balcony(11’0″ x 3’11”)
I Utility(6’1″ x 5’11”)
J Bedroom & Dash I(10’8″ x 12’4″)
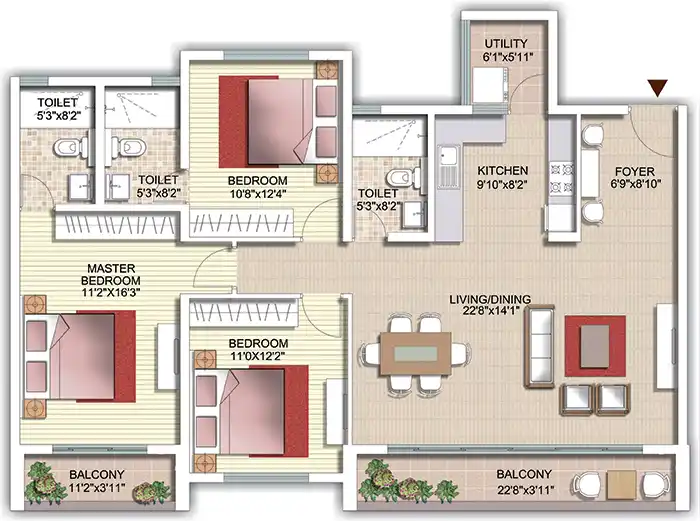
A Master Bedroom Balcony(11’2″ X 3’11”)
B Master bedroom(11’2″ x 16’3″)
C Bedroom ‐ I(11’0″ x 12’2″)
D Bedroom ‐ II(10’8″ x 12’4″)
E Master Bedroom Toilet(5’3″ x 8’2″)
F Kitchen(9’10” x 8’2″)
G Utility(6’1″ x 5’11”)
H Foyer(6’9″ x 8’10”)
I Bedroom ‐ II Toilet(5’3″ x 8’2″)
J Common Toilet(5’3″ x 8’2″)
K Living/Dining(22’8″ x 14’1″)
L Living room balcony(22’8″ x 3’11”)
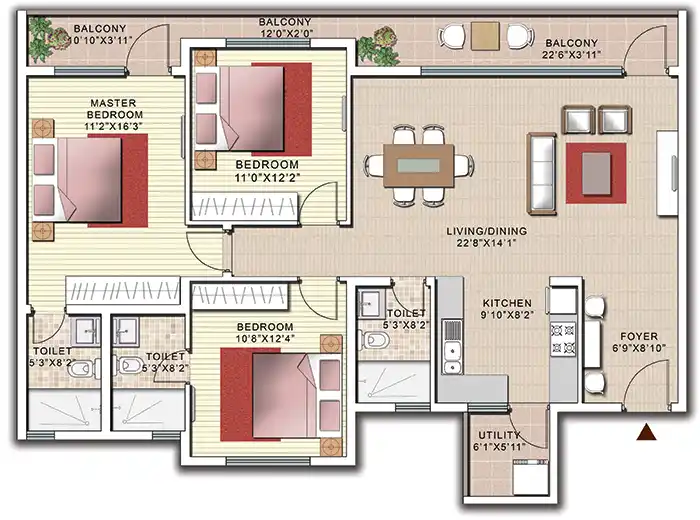
A Master Bedroom Balcony(10’10” X 3’11”)
B Master bedroom(11’2″ x 16’3″)
C Bedroom ‐ I(11’0″ x 12’2″)
D Bedroom ‐ II (10’8″ x 12’4″)
E Master Bedroom Toilet(5’3″ x 8’2″)
F Kitchen(9’10” x 8’2″)
G Utility(6’1″ x 5’11”)
H Foyer(6’9″ x 8’10”)
I Bedroom ‐ II Toilet(5’3″ x 8’2″)
J Common Toilet (5’3″ x 8’2″)
K Living/Dining(22’8″ x 14’1″)
L Living room balcony(22’8″ x 3’11”)
Structure
- RCC ‐ a framed structure designed as per seismic compliance
- Block ‐ Masonry/Equivalent
Apartment
- Designed vitrified tiles flooring in living, Dining & Bedrooms.
- Vitrified tiles flooring in CBR, GBR & Kitchen.
- Anti skid premium title flooring in Toilets & Balconies.
Flooring
Lobbies & Corridors
- Granite/Marble(GF & FF), vitrified tiles in upper floors.
- Granite flooring with textured wall paint for main entrance lobby of each block.
LIFTS & SECURITY
Securities
- High quality elevators of reputed make.
- Provision for Garbage chute.
- Round the clock security with CCTV monitoring in main entrance & external areas.
PAINTING
- Interiors with emulsion/ acrylic emulsion.
- Exteriors with weather shield cement paints.
POWER
- Real Power: 1 BHK & 2BHK – 3KVA.
- 3BHK ‐ 4KVA.
- Backup Power:1 BHK & 2BHK – 1.00KVA.
- 3BHK ‐ 1.5 KVA
ELECTRICAL
- One ELCB for each flat for safety.
- One MCB for each circuit provided at the main distribution box in each flat.
- Elegant modular switches of Anchor / Roma / Cabtree / Equivalent make.
- Telephone points in living room & all the bedrooms.
- Fire resistant low smoke electrical wires.
- Provision for internet point in master & children’ s bedroom for 3BHK/4BHK and only in Master Bedroom for 1 BHK & 2BHK.
- AC point provision in living, master bedroom & children’s bedroom for 3BHK / 4BHK.
- AC point provision in living, master bedroom for 1BHK & 2 BHK.
- One internet point in master bedroom and children’s bedroom for 3 BHK & in master bedroom for 1 BHK & 2 BHK.
COMMON AMENITIES
- Centrally located club includes a modern gym, Sauna, spa and host of other facilities.
- Swimming Pool.
- Children’s Play area.
- Landscaped garden.
- Lawn tennis, Volleyball & Basket ball court.
- Outdoor fitness area & Old folks corner.
- Squash court (1 No’s).
- Table Tennis Tables (2 No’s).
- Billiards (2 No’s).
- Pool Table (2 No’s).
- Indoor Badminton Court.
- Chess and Carom.
- Small food court with café.
- Beauty parlor.
- A well equipped Health Club with Steam room
DOORS & WINDOWS
- All other doors with hard wood frames and flush shutters / skin doors / polish enamel paint with premium fittings or imported ready- made door.
- UPVC / Aluminum/ Equivalent for all windows with mosquito mesh wherever required.
BATHROOMS
- Wall mounted EWC / Sanitary ware with concealed flush valve & wash basin of Rocca / Kohler / equivalent make.
- Hot-cold water mixer with single controlled bath & shower valve of Rocca / Kohler / equivalent make.
- Health faucet for all toilets with wall tiles dado up to 7′.
- Provision for exhaust fans.
KITCHEN
- 2′ dado with premium designer tiles in the kitchen.
- Provision for washing machine & power point for iron board in utility area.
Career ‐ Online Application Form
Enter Email to download the brouchure
Enter Email to download the brouchure
Testimonials

I have known the promoters of SJR Primecorp for many years and I am dealing with them both for resident and office space, which has been very pleasant. I have found them to be reliable, quality conscious and cooperative. I will have no hesitation in recommending them to anyone who has requirements in real estate.
Alok Bajpai
We were looking for apartments in different areas around Bangalore and finalized “Watermark – By SJR Primecorp”, as we found SJR Primecorp worth the purchase in all aspects. Special appreciation goes to the friendly attitude shown towards customers and the way our queries are addressed promptly. I have recommended your projects to my family and friends and they have already made their bookings.
Yash Kothari
© Copyright 2024,SJR Prime Corporation Pvt. Ltd.



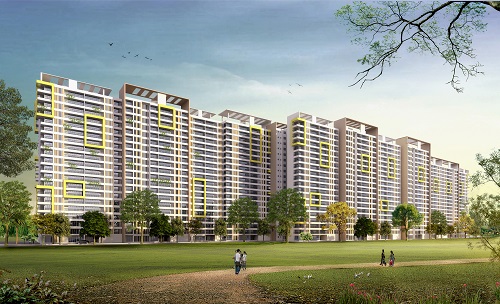

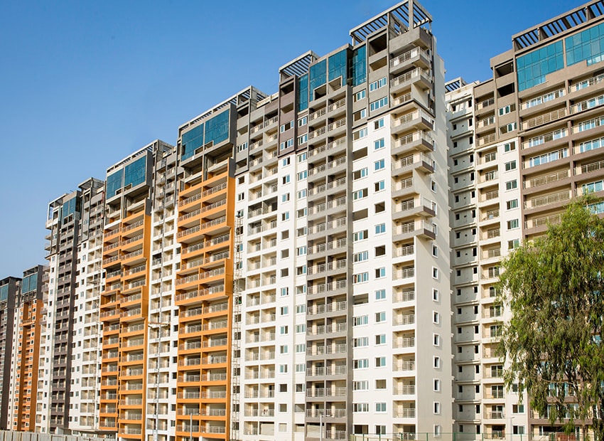
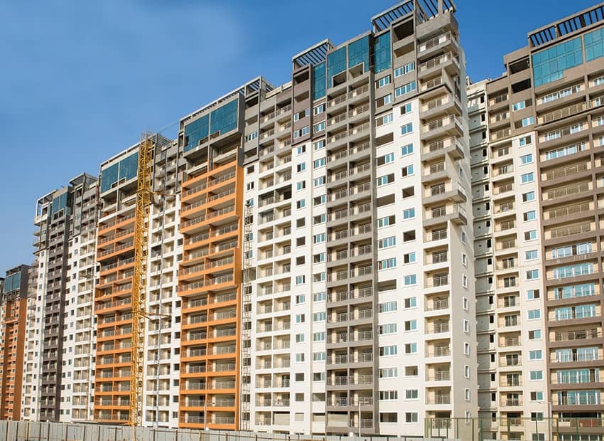
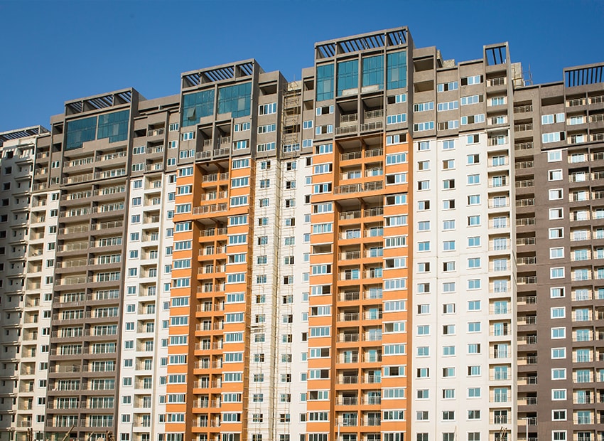
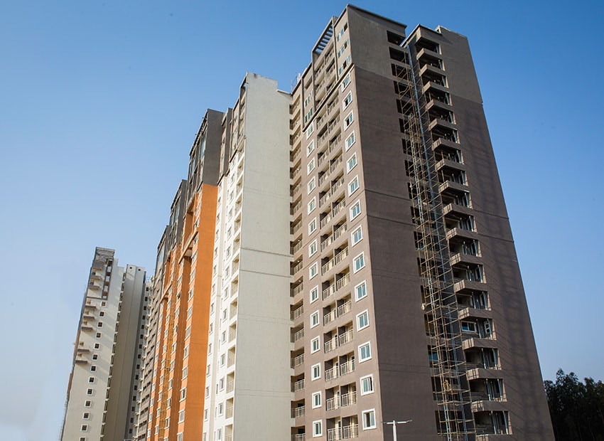
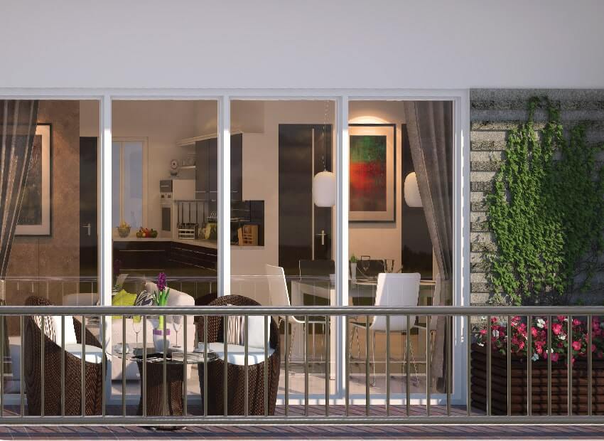
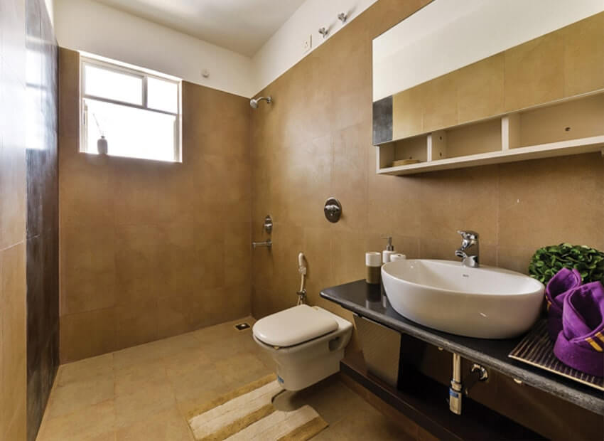
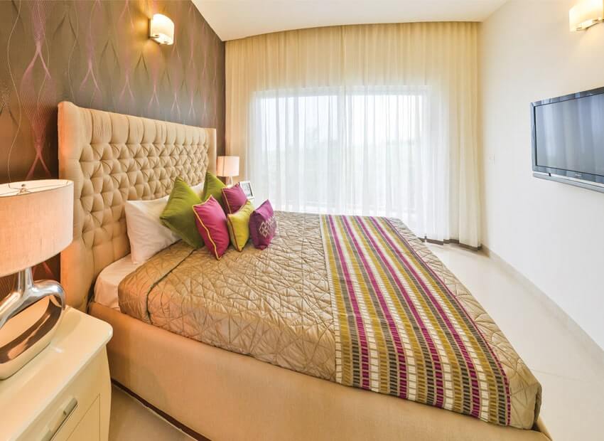
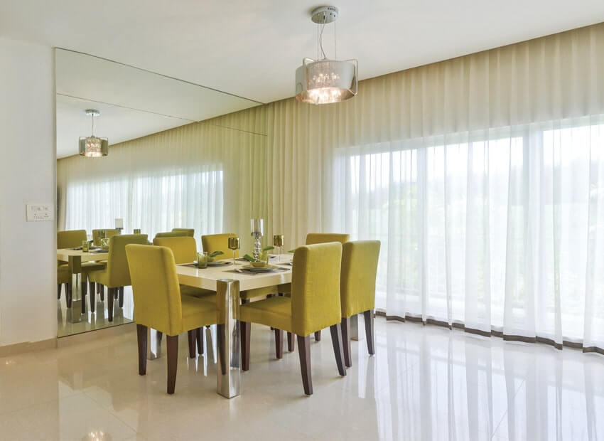
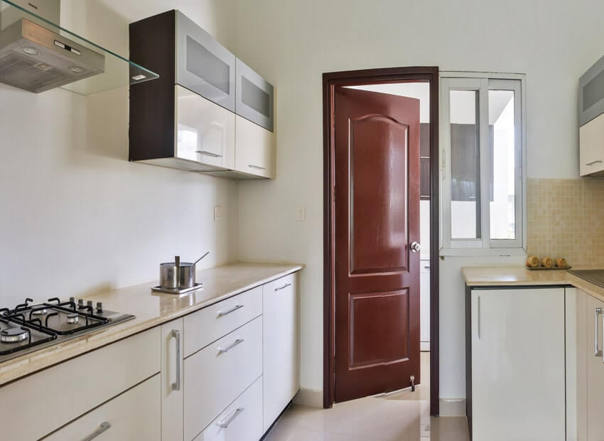
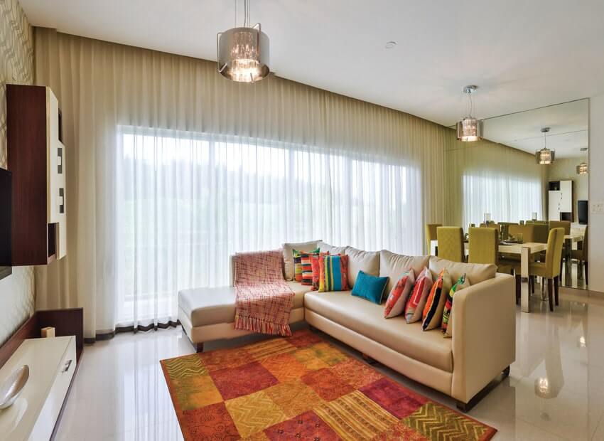
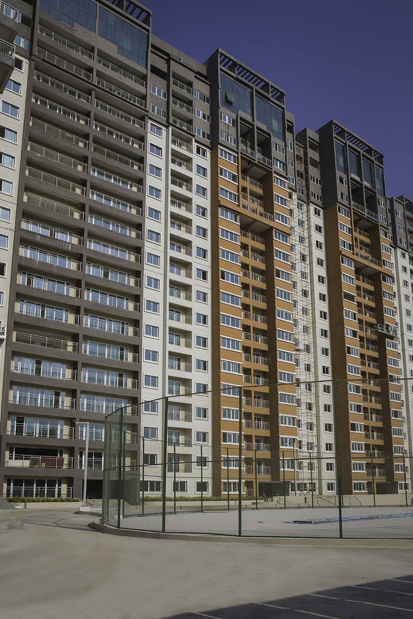
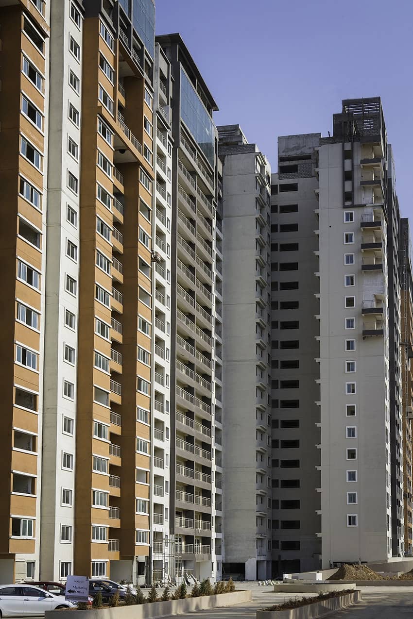
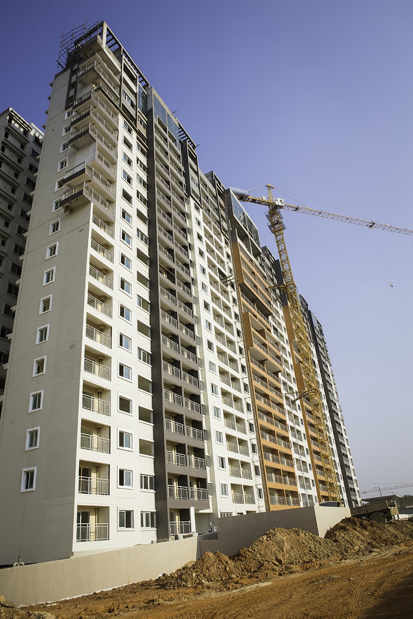
 Basketball Court
Basketball Court Toddler's Pool
Toddler's Pool Children's Play Area
Children's Play Area Theme Garden
Theme Garden Swimming Pool
Swimming Pool Tennis Courts
Tennis Courts Clubhouse
Clubhouse Gym
Gym Library
Library Massage room
Massage room Mini Theater
Mini Theater Gaming Room
Gaming Room Squash court
Squash court Badminton
Badminton Billiards
Billiards