Elegant Fashion. Endless Freedom
Vogue Residences EPIP, Whitefield
 Download
Download Contact
Contact Emi Calculator
Emi Calculator
Elegance, class, refinement – all prerequisites for the high living offered at Vogue Residences. But genuine luxury, style and fashion are as much about where one resides, as to how. And there isn’t a classier locale than the heart of Whitefield, where the enclave stands right behind SAP Labs and KTPO, giving you the finest upper crust address.
And how. As anyone who has been to Whitefield knows, this is a location that is beyond prime. EPIP zone is home to TCS, SAP Labs, iPark, Sai Baba Hospital and several other IT majors – all within walking distance. And yet, the enclave’s layout keeps it quietly sequestered from the clamour of the city’s bustle and traffic.
Hospital
Sri Sathya Sai Baba Hospital Manipal Hospital Whitefield
Education
Ero school Kidzee
Shopping Centres
Timezone Inorbit mall Forum Mall
Behind the grand gates of Vogue, Residences awaits an oasis of calm and comfort. Nestled away from the perimeter is the striking apartment tower with 3 wings.
A band of lush greenery makes its way around the inside boundaries. Quiet, tree-lined boulevards run alongside, leading from the courtly entrance plaza to the parking area, and round both residential blocks, connecting all the amenities of the enclave.
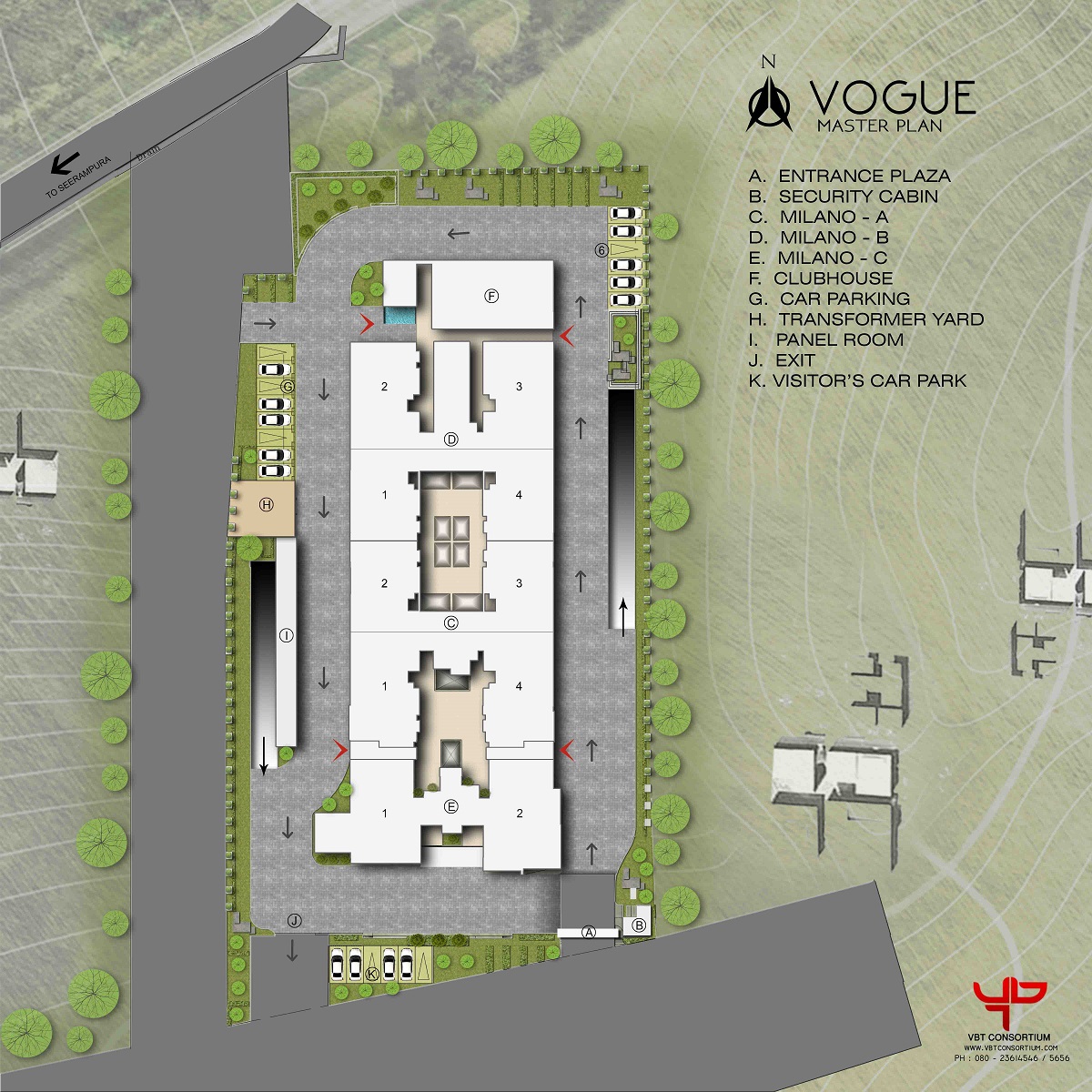
In addition to featuring luxury appointments and superb design, the apartments are characterised by outstanding attention to detail, as well as a level of finish and refinement that is beyond compare. Even by the standards of its luxury segment, this is an exceptional combination indeed, specially created for true connoisseurs.
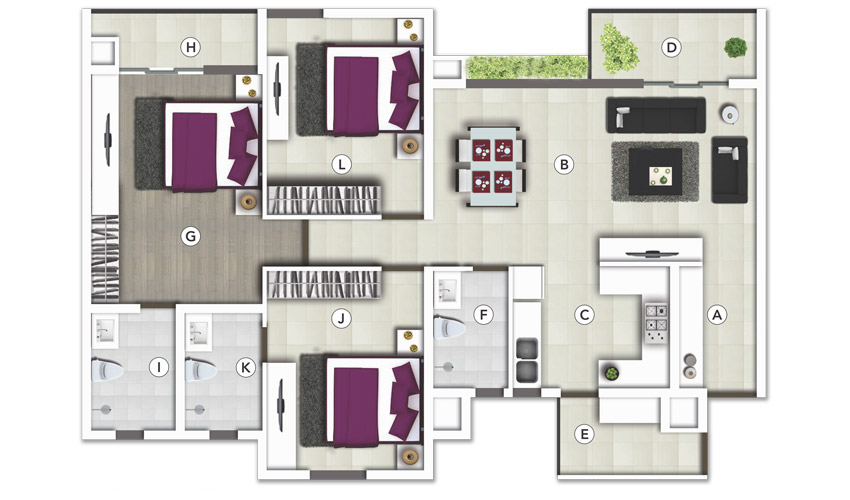
A Lobby (5’6″ x 8’8″)
B Living room & dining room (23’4″ x 13’0″)
C Kitchen (11’0″ x 8’8″)
D Balcony (12’0″ x 4’6″)
E Utility (7’4″ x 5’6″)
F Common toilet (5’4″ x 8’4″)
G Master bedroom (12’0″ x 16’4″)
H Master bedroom with balcony (11’10” x 4″)
I Master bedroom toilet(6’0″ x 9’8″)
J Bedroom ‐ I(11’0″ x 14’0″)
K Bedroom ‐ I toilet(5’6″ x 9’8″)
L Bedroom ‐ II(11’0″ x 14’0″)
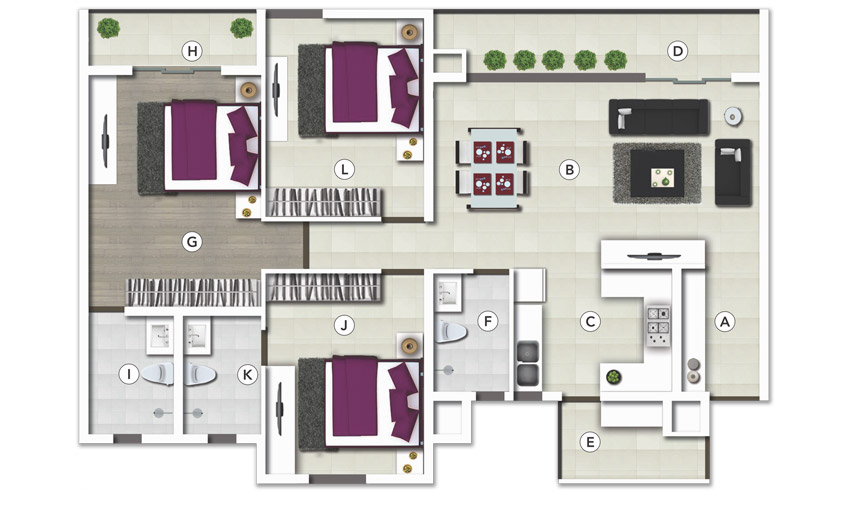
A Lobby (5’6″ x 8’8″)
B Living room & dining room (23’4″ x 13’0″)
C Kitchen (11’0″ x 8’8″)
D Balcony (23’0″ x 4’6″)
E Utility (7’4″ x 5’6″)
F Common toilet (5’4″ x 8’4″)
G Master bedroom (12’0″ x 16’4″)
H Master bedroom with balcony (11’10” x 4″)
I Master bedroom toilet(6’0″ x 9’8″)
J Bedroom ‐ I(11’0″ x 14’0″)
K Bedroom ‐ I toilet(5’6″ x 9’8″)
L Bedroom ‐ II(11’0″ x 14’0″)
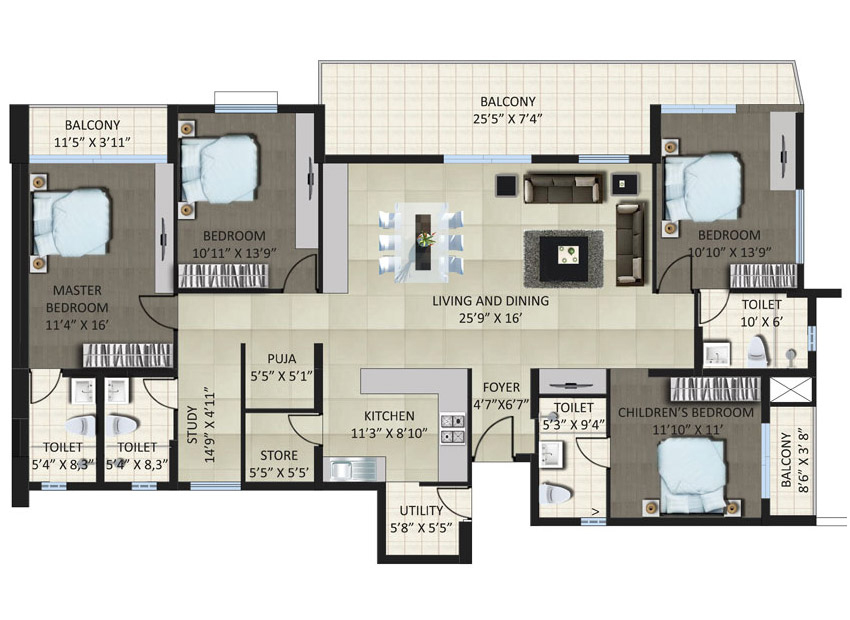
A Utility (5’8″ x 5’5″)
B Master bedroom (11’4″ x 16″)
C Master bedroom toilet(5’4″ x 8’3″)
D Master bedroom balcony (11’5″ x 3’11”)
E Bedroom ‐ II (10’11” x 13’9″)
F Study room (14’9″ x 4’11”)
G Puja (5’5″ x 5’1″)
H Store room (5’5″ x 5’5″)
F Kitchen (11’3″ x 8’10”)
I Foyer (4’7″ x 6’7″)
J Living and dining (25’9″ x 16’0″)
K Balcony (25’5″ x 7’4″)
L Children’s bedroom (11’10” x 11’0″)
M Children’s bedroom toilet (5’3″ x 9’4″)
N Children’s bedroom balcony (8’6″ x 3’8″)
O Bedroom ‐ I (10’10” x 13’9″)
P Bedroom ‐ I toilet (10’0″ x 6’0″)
Q Common toilet (5’4″ x 8’3″)
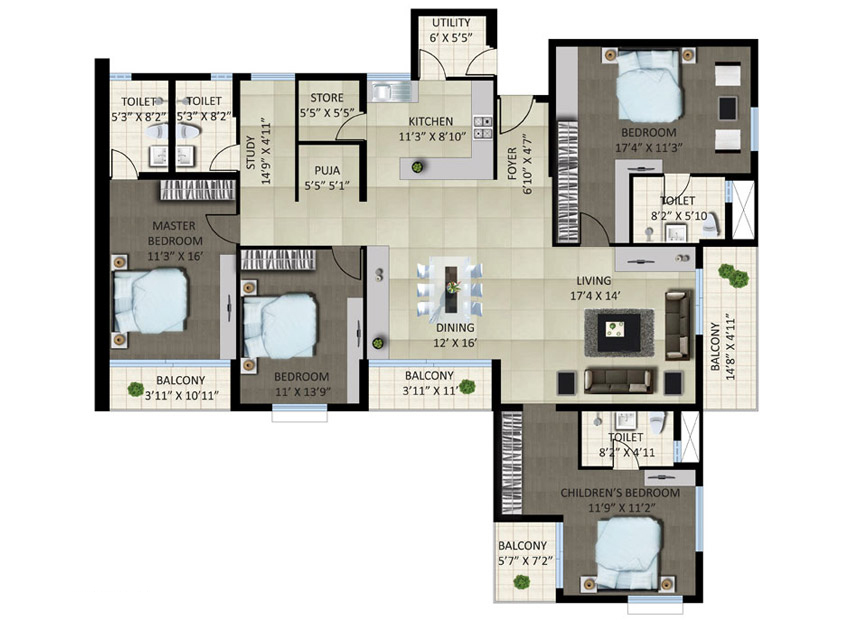
A Utility (6’0″ x 5’5″)
B Master bedroom (11’3″ x 16″)
C Living room (17’4″ x 14″)
D Kitchen (11’3″ x 8’10”)
E Bedroom ‐ I (17’4″ x 11’3″)
F Bedroom ‐ II (11’0″ x 13’9″)
G Balcony ‐ I(3’11” x 10’11”)
H Common toilet (5’3″ x 8’2″)
I Children’s bedroom (11’9″ x 11’2″)
J Dining (12″ x 16″)
K Study room (14’9″ x 4’11”)
L Foyer (6’10” x 4’7″)
M Puja (5’5″ x 5’1″)
N Balcony ‐ II (3’11” x 11’0″)
O Balcony ‐ III (5’7″ x 7’2″)
P Balcony ‐ IV (14’8″ x 4’11”)
Q Store room (5’5″ x 5’5″)
R Master bedroom toilet (5’3″ x 8’2″)
S Children bedroom toilet (8’2″ x 4’11”)
T Bedroom ‐ I toilet (8’2″ x 5’10”)
Structure
- RCC ‐ A framed structure designed as per seismic compliance
- Block ‐ Masonry/ Equivalent
- Internal walls are smoothly plastered with lime rendering
Painting
- Interiors with emulsion/acrylic emulsion.
- Exteriors with weather shield cement paints.
Flooring
Lobbies & Corridors:
- Granite / Marble (GF & FF), vitrified tiles in upper floors.
- Granite flooring with textured wall paint for the main entrance lobby of each block.
Apartment
- Designer vitrified tiles flooring in Living, Dining.
- Laminated wooden flooring in Master Bedroom.
- Vitrified tiles flooring in CBR, GBR & Kitchen.
- Anti-skid premium tile flooring in Toilets & Balconies.
Power
Real Power: 3BHK ‐ 5KVA
Backup Power: 3BHK ‐ 1KVA
Lifts
- High-quality elevators of reputed make.
Electrical
- One ELCB for each flat for safety.
- One MCB for each circuit is provided at the main distribution box in each flat.
- Elegant modular switches of Anchor / Roma / Cabtree / Equivalent make.
- Telephone points in living and master bedroom in all 2 BHK and 3 BHK.
- Fire-resistant low-smoke electrical wires (FRLS cables).
- One internet point in Master, Children’s & Guest bedroom.
- AC point provision in Living, Master bedroom & Children’s bedroom.
Common Amenities
- Clubhouse with Gym and Pool.
- Landscaped garden area.
- Lawn Tennis court.
Security
- Round-the-clock security with CCTV monitoring in main entrance & external areas.
Doors & Windows
- Polished teakwood door frame (wall-thickness width) with both sides teak-veneered.
- Melamine polished the main door with premium fittings.
- All other doors with hardwood frames and flush shutters/skin doors/polish/paint with premium fittings or imported ready-made doors.
- UPVC / Aluminium for balcony doors & all windows with mosquito mesh wherever required.
Bathrooms
- Wall-mounted EWC / Sanitary ware with concealed flush valve & washbasin of Rocca / Kohler / equivalent make.
- Hot-cold water mixer with single controlled bath & shower valve of Rocca / Kohler / equivalent make.
- Health faucet for all toilets with wall tiles dado up to 7′.
- Provision for exhaust fans.
Kitchen
- 2′ dado with premium designer tiles in the kitchen.
- Provision of washing machine & PowerPoint for the iron board in utility area.
Career ‐ Online Application Form
Enter Email to download the brouchure
Enter Email to download the brouchure
Testimonials

I have known the promoters of SJR Primecorp for many years and I am dealing with them both for resident and office space, which has been very pleasant. I have found them to be reliable, quality conscious and cooperative. I will have no hesitation in recommending them to anyone who has requirements in real estate.
Alok Bajpai
We were looking for apartments in different areas around Bangalore and finalized “Watermark – By SJR Primecorp”, as we found SJR Primecorp worth the purchase in all aspects. Special appreciation goes to the friendly attitude shown towards customers and the way our queries are addressed promptly. I have recommended your projects to my family and friends and they have already made their bookings.
Yash Kothari
© Copyright 2024,SJR Prime Corporation Pvt. Ltd.



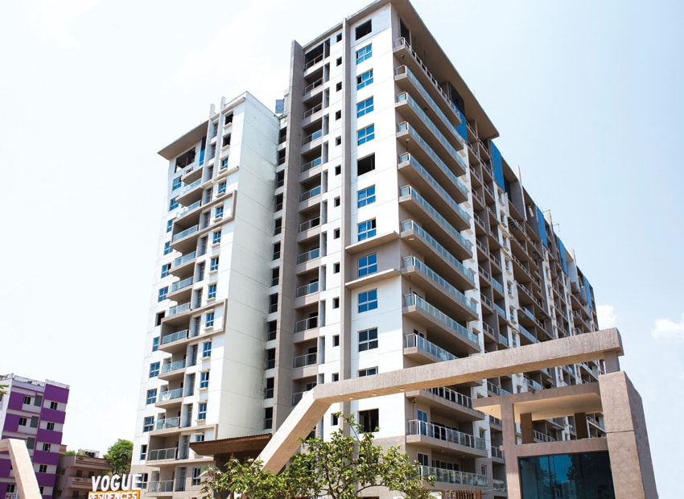
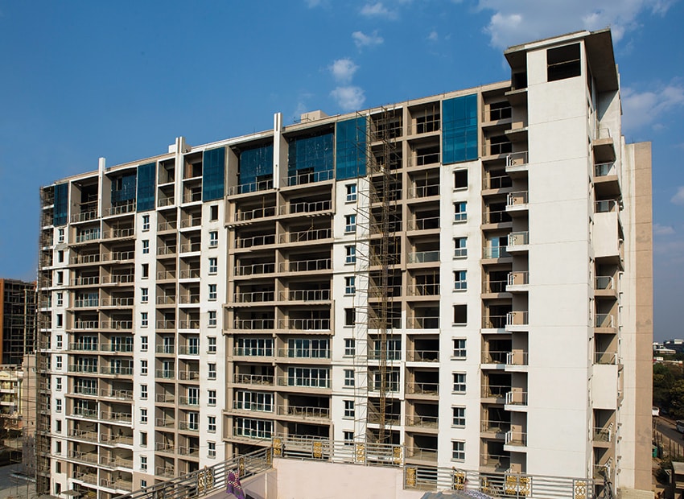

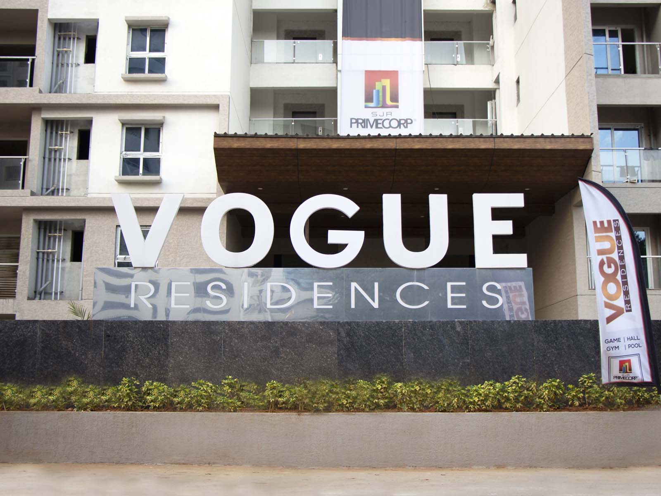
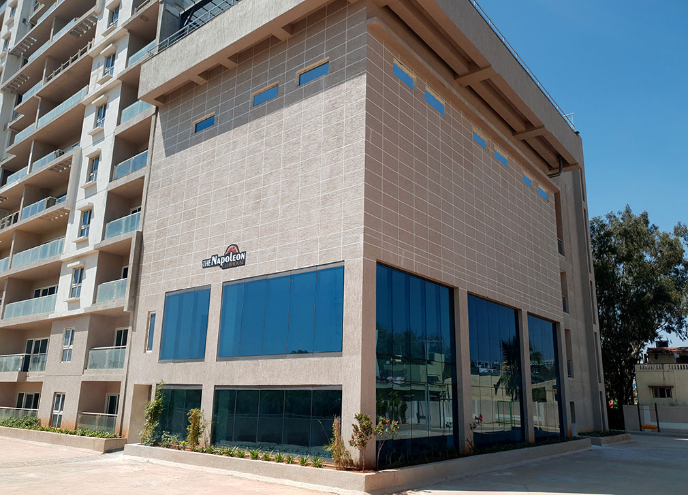
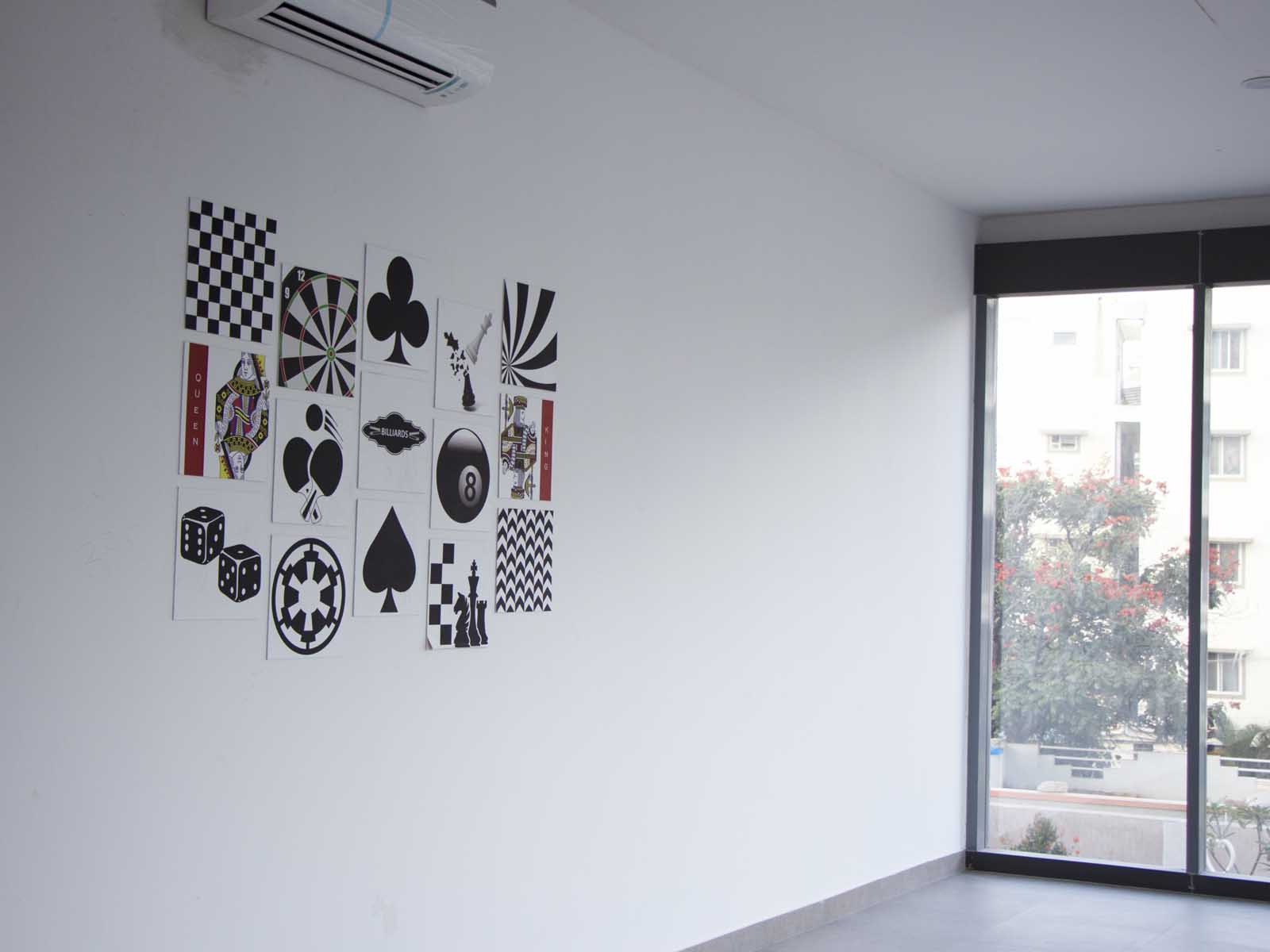
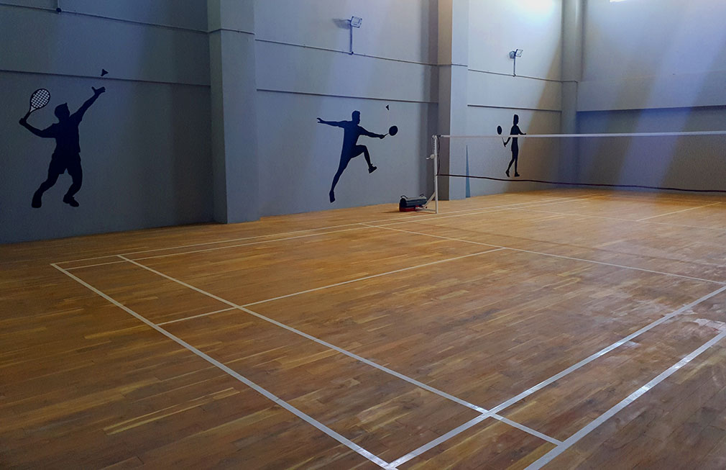
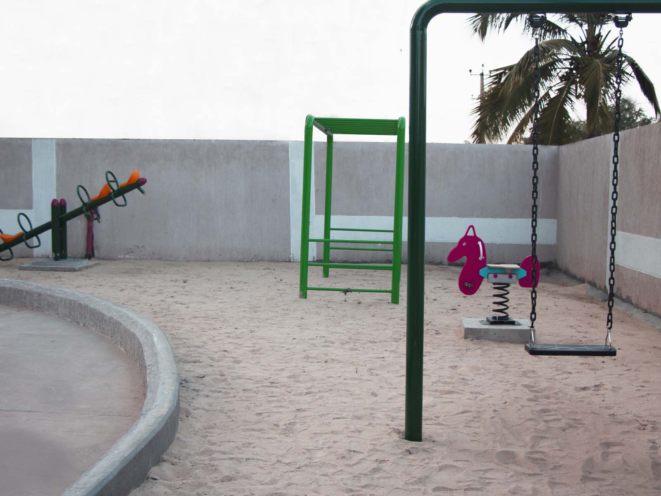
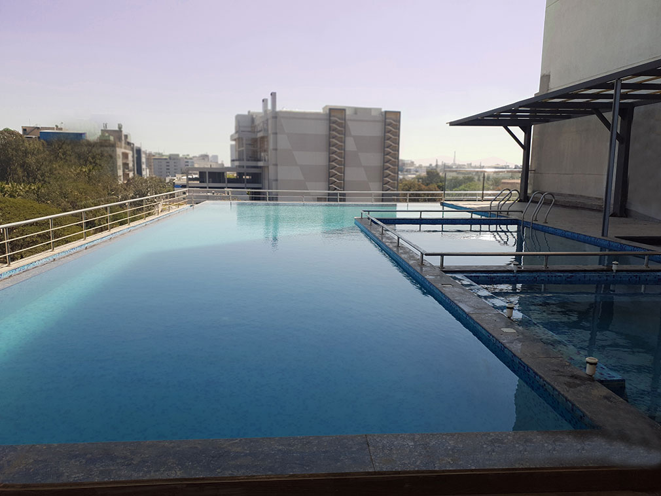
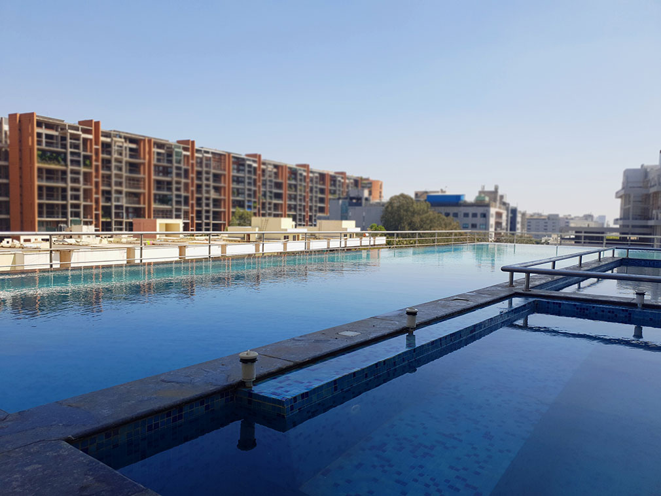
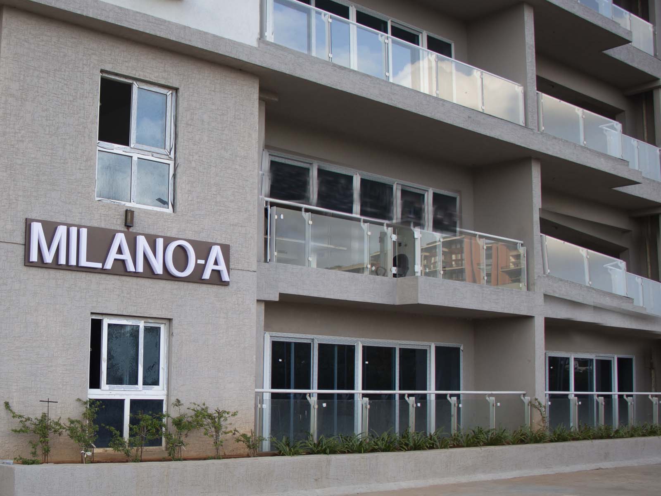
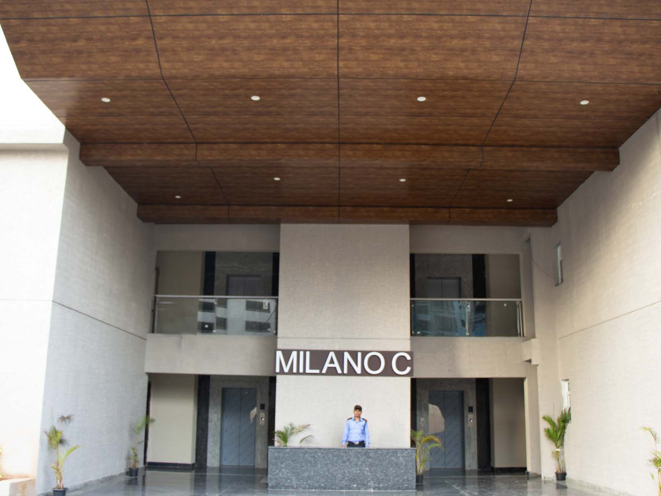
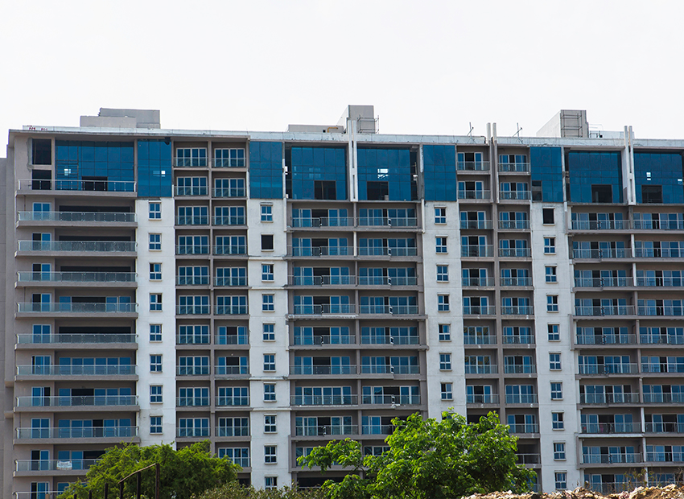
 Toddler's Pool
Toddler's Pool Children's Play Area
Children's Play Area Gym
Gym Gaming Room
Gaming Room Party Hall
Party Hall Rooftop swimming pool
Rooftop swimming pool Badminton
Badminton Billiards
Billiards