Genius Lives Within Us
Parkway Homes (Off Sarjapur Road Near Rayasandra Lake.)
 Download
Download Contact
Contact Emi Calculator
Emi Calculator
Conveniently located off Sarjapur road, close to HSR and Mico- Bosch, Parkway Homes is right amidst one of the best-planned neighbourhoods in Bangalore’s IT corridor. With innovative planning that maximises the availability of space, the enclave keeps you close to the city’s centres of business, while also treating you to the calm of 9.5 serene acres.
Hospital
Lakshmi Narasinghome Hospital
Springleaf Hospital
Education
Brightway international public school
St Gaspar School
Shopping Centres
Narmada complex
Mega Store
A master plan that makes the best possible use of space is the best contribution a smart home-owner can make to the city. At Parkway Homes, you’ll find that the sprawling 9.5-acre campus employs ingenious design across the apartment blocks, gardens, world-class amenities and clubhouse.
The 7 blocks of G+14 floor structures stand wide apart, the distance between them being as much as their height. This ensures every home gets abundant fresh air and natural light. Gardens and the space between the blocks are styled by international landscape architects. On the inside too, the cleverly designed apartments boast a surprising sense of space.
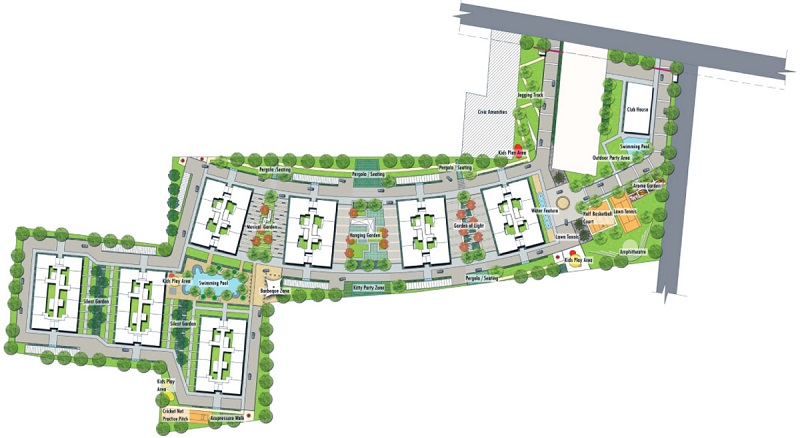
While great minds like to flock together, they also need some peace. To quote Socrates, “Knowing yourself is the beginning of all wisdom.” Every apartment at Parkway Homes has been designed keeping in mind the need for personal space. Bedrooms are kept discretely private from the rest of the home, and the layout of flats around each building core is optimized for privacy.
- 1 BHK638Sqft
- 2 BHK974Sqft
- 2 BHK1135Sqft
- 2 BHK with Terrace1178 Sqft
- 2 pt 5 BHK1253Sqft
- 3 BHK1595Sqft
- 3 BHK with Terrace1595Sqft
- 3 pt 5 BHK1708Sqft
- 3 pt 5 BHK with Terrace1708Sqft
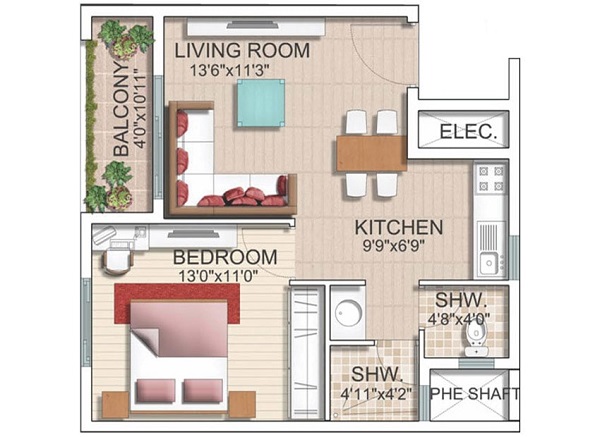
A Balcony (4’0″ x 10’11”)
B Master bedroom (13’0″ x 11’0″)
C Living room (13’6″ x 11’3″)
D Kitchen (9’9″ x 6’9″)
E Bathroom (4’11” x 4’2″)
F Toilet (4’8″ x 4’0″)
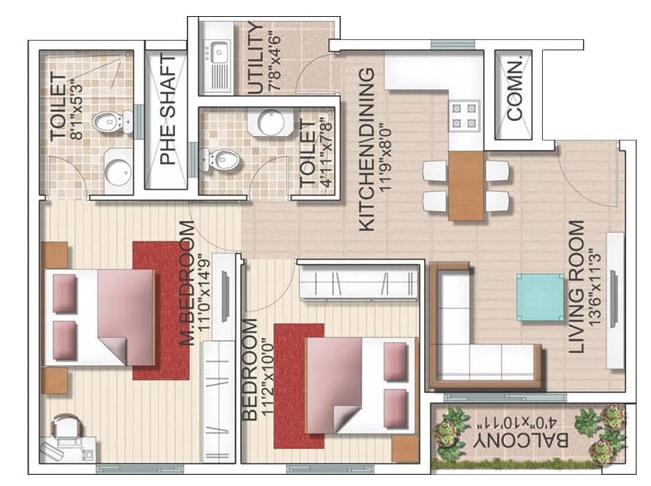
A Balcony (4’0″ x 10’11”)
B Master bedroom(11’0″ x 14’9″)
C Kitchen/Dining(11’9″ x 8’0″)
D Common Toilet(4’11” x 7’8″)
F Bedroom ‐ I(11’2″ x 10’0″)
G Utility(7’8″ x 4’6″)
H Living room(13’6″ x 11’3″)
I Master Bedroom Toilet(8’1″ x 5’3″)
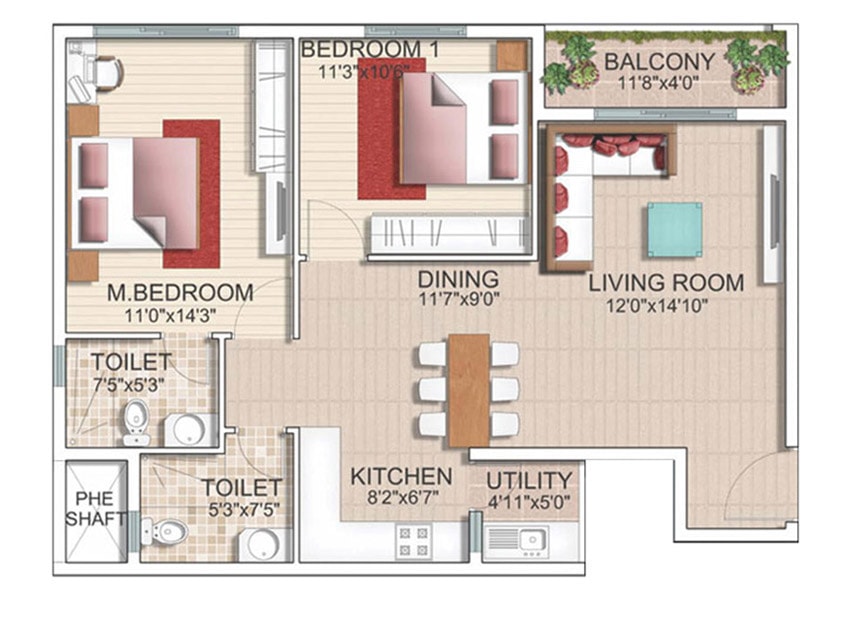
A Master bedroom (11’0″ x 14’3″)
B Bedroom ‐ I(11’3″ x 10’6″)
C Kitchen(8’2″ x 6’7″)
D Common Toilet(5’3″ x 7’5″)
E Balcony(11’8″ x 4’0″)
F Living room(12’0″ x 14’10”)
G Utility(4’11” x 5’0″)
H Dining(11’7″ x 9’0″)
I Master Bedroom Toilet(7’5″ x 5’3″)
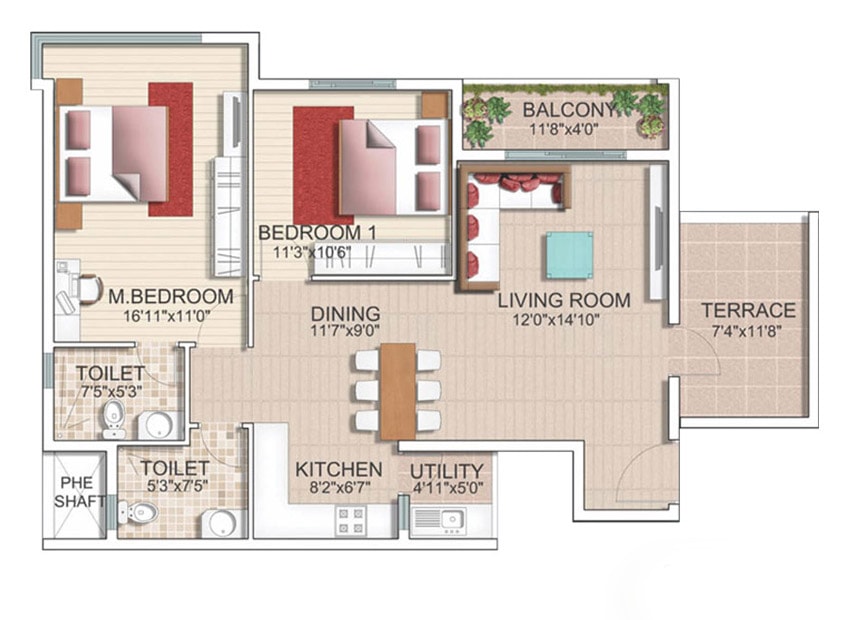
A Master bedroom (16’11” x 11’0″)
B Bedroom(11’3″ x 10’6″)
C Balcony(11’8″ x 4’0″)
D Living room(12’0″ x 14’10”)
E Terrace(7’4″ x 11’8″)
F Master bedroom toilet(7’5″ x 5’3″)
G Kitchen(8’2″ x 6’7″)
H Utility(4’11” x 5’0″)
I Common Toilet(5’3″ x 7’5″)
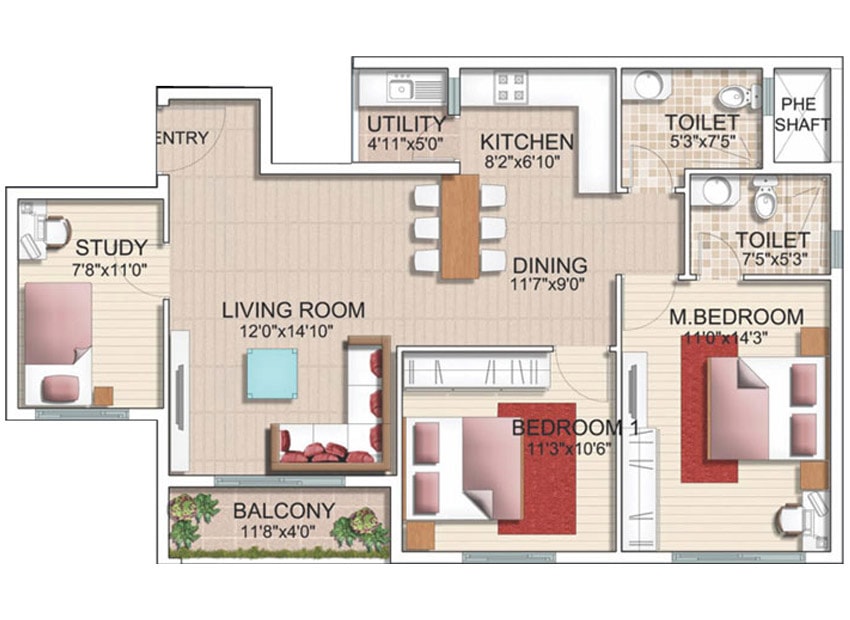
A Study room (7’8″ x 11’0″)
B Living room(12’0″ x 14’10”)
C Dining(11’7″ x 9’0″)
D Balcony(11’8″ x 4’0″)
E Bedroom &dash I(11’3″ x 10’6″)
F Master Bedroom(11’0″ x 14’3″)
G Dining(11’7″ x 9’0″)
H Master Bedroom Toilet(7’5″ x 5’3″)
I Common Toilet(5’3″ x 7’5″)
J Kitchen(8’2″ x 6’10”)
K Utility(4’11” x 5’0″)
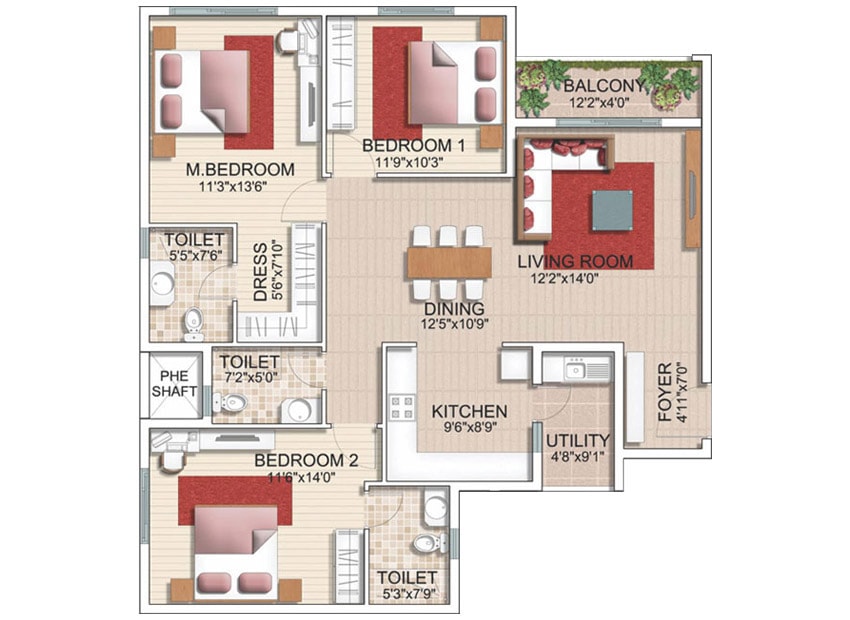
A Master bedroom (11’3″ x 13’6″)
B Bedroom ‐ I(11’9″ x 10’3″)
C Balcony(12’2″ x 4’0″)
D Master Bedroom Toilet(5’5″ x 7’6″)
E Bedroom ‐ II(11’6″ x 14’0″)
F Foyer(4’11” x 7’0″)
G Utility(4’8″ x 9’1″)
H Dress(12’5″ x 10’9″)
I Bedroom ‐ II Toilet(5’3″ x 7’9″)
J Common Toilet(7’2″ x 5’0″)
K Dressing Room(5’6″ X 7’10”)
L Foyer(4’11” X 7’0″)
M Living Room(12’2″ X 14’0″)
N Dining Room(12’5″ X 10’9″)
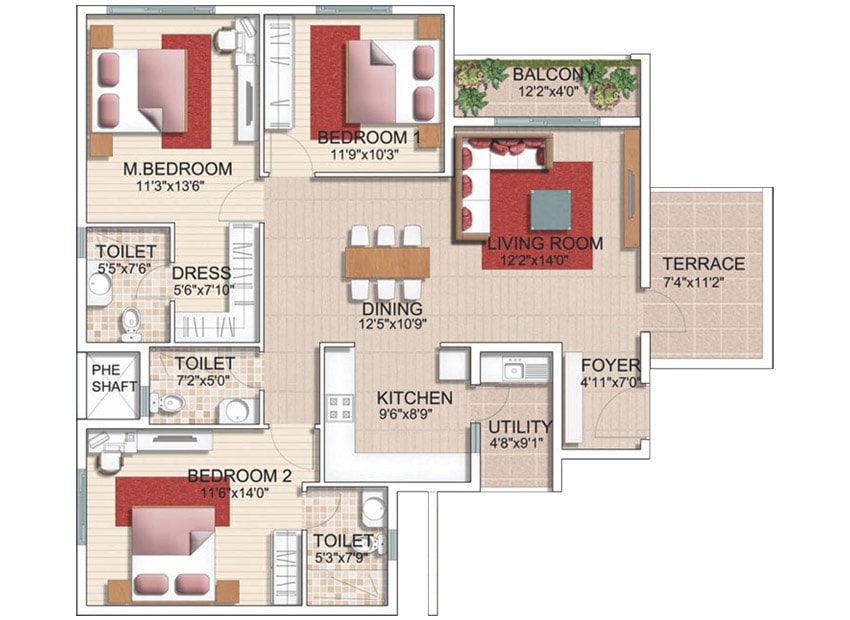
A Master bedroom (11’3″ x 13’6″)
B Bedroom ‐ I(11’9″ x 10’3″)
C Balcony(12’2″ x 4’0″)
D Master Bedroom Toilet(5’5″ x 7’6″)
E Bedroom ‐ II(11’6″ x 14’0″)
F Foyer(4’11” x 7’0″)
G Utility(4’8″ x 9’1″)
H Dress(12’5″ x 10’9″)
I Terrace(7’4″ x 11’2″)
J Bedroom ‐ II Toilet(5’3″ x 7’9″)
K Common Toilet(7’2″ x 5’0″)
L Dressing Room(5’6″ X 7’10”)
M Foyer(4’11” X 7’0″)
N Living Room(12’2″ X 14’0″)
O Dining Room(12’5″ X 10’9″)
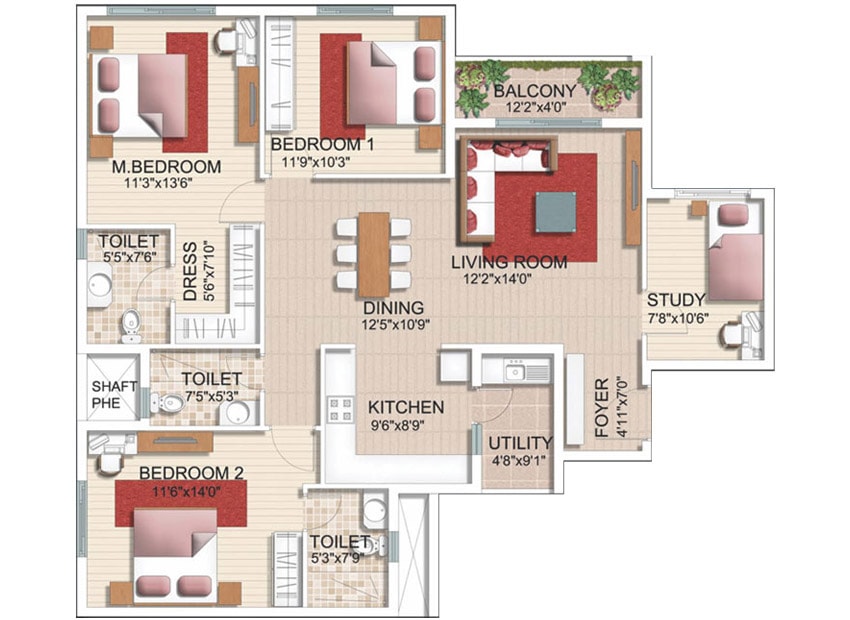
A Master bedroom(11’3″ x 13’6″)
B Kitchen(9’6″ x 8’9″)
C Master Bedroom Toilet(5’5″ x 7’6″)
D Bedroom ‐ I(11’9″ x 10’3″)
E Bedroom ‐ II(11’6″ x 14’0″)
F Utility(4’8″ x 9’1″)
G Foyer(4’11” x 7’0″)
H Study room(7’8″ x 10’6″)
J Dressing Room(5’6″ x 7’10”)
K Bedroom ‐ II Toilet (5’3″ x 7’9″)
L Common Toilet (7’5″ x 5’3″)
M Balcony (12’2″ x 4’0″)
N Dining (12’5″ x 10’9″)
O Living Room (12’2″ x 14’0″)
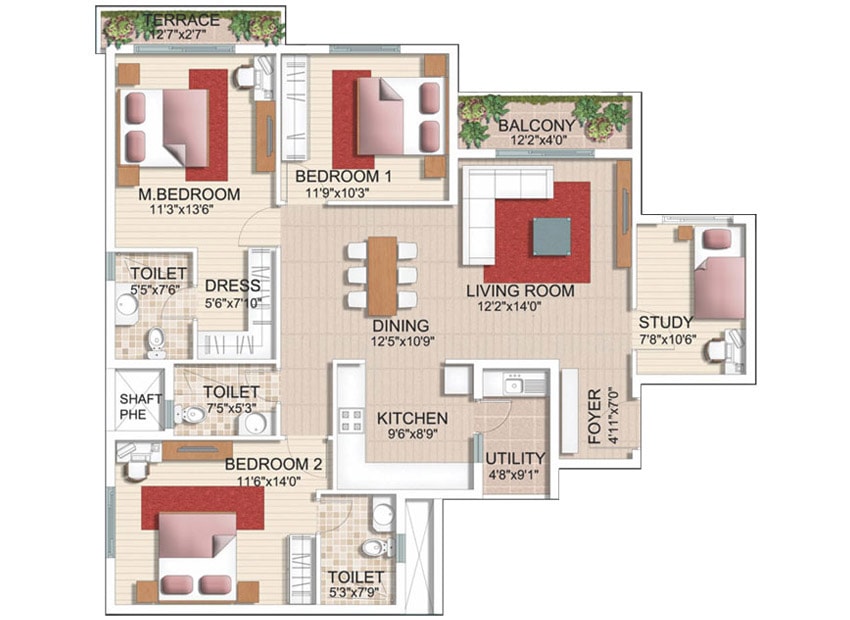
A Master bedroom(11’3″ x 13’6″)
B Kitchen(9’6″ x 8’9″)
C Master Bedroom Toilet(5’5″ x 7’6″)
D Bedroom ‐ I(11’9″ x 10’3″)
E Bedroom ‐ II(11’6″ x 14’0″)
F Utility(4’8″ x 9’1″)
G Foyer(4’11” x 7’0″)
H Study room(7’8″ x 10’6″)
I Terrace(12’7″ x 2’7″)
J Dressing Room(5’6″ x 7’10”)
K Bedroom ‐ II Toilet (5’3″ x 7’9″)
L Common Toilet (7’5″ x 5’3″)
M Balcony (12’2″ x 4’0″)
N Dining (12’5″ x 10’9″)
O Living Room (12’2″ x 14’0″)
Structure
- RCC ‐ a framed structure designed as per seismic compliance
- Block ‐ masonry/Equivalent
Apartment
- Designed vitrified tiles flooring in living, Dining & Bedrooms.
- Vitrified tiles flooring in CBR, GBR & Kitchen.
- Anti-skid premium title flooring in Toilets & Balconies.
Flooring
Lobbies & Corridors
- Granite/Marble(GF & FF), vitrified tiles in upper floors.
- Granite flooring with textured wall paint for the main entrance lobby of each block.
Lifts & Security
Securities
- High-quality elevators of reputed make.
- Provision for Garbage chute.
- Round the clock security with CCTV monitoring in main entrance & external areas.
Painting
- Interiors with emulsion/ acrylic emulsion.
- Exteriors with weather shield cement paints.
Power
Real Power: 3 BHK 4 KVA
Backup Power: 3BHK 1.5 KVA
Real Power: 2BHK 3 KVA
Backup Power: 3BHK 1.0 KVA
Lifts
- High-quality elevators of reputed make.
Electrical
- One ELCB for each flat for safety.
- One MCB for each circuit is provided at the main distribution box in each flat
- Elegant modular switches of Anchor / Roma / Cabtree / Equivalent make
- Telephone points in living room & all the bedrooms.
- Television points in Living, Master B/R, Children’s B/R & Guest B/R.
- One internet point in Master, Children’s & Guest bedroom.
- AC point provision in Living, Master bedroom & Children’s bedroom.
Common Amenities
- Clubhouse with Gym and Pool.
- Squash Court, Lawn Tennis Court, Indoor Badminton Court.
- Half Basketball Court.
- Cycles & Cycling Track.
- Billiards room, Library.
- Convenience store.
- Paddle pool and children’s play area.
Doors & Windows
- All other doors with hardwood frames and flush shutters/skin doors / polish enamel paint with premium fittings or imported ready-made doors.
- UPVC / Aluminum/ Equivalent for all windows with mosquito mesh wherever required.
Bathrooms
- Wall-mounted EWC / Sanitary ware with concealed flush valve & washbasin of Rocca / Kohler / equivalent make.
- Hot-cold water mixer with single controlled bath & shower valve of Rocca / Kohler / equivalent make.
- Health faucet for all toilets with wall tiles dado up to 7′.
- Provision for exhaust fans.
Kitchen
- 2′ dado with premium designer tiles in the kitchen.
- Provision of a washing machine & PowerPoint for the iron board in the utility area.
Career ‐ Online Application Form
Enter Email to download the brouchure
Enter Email to download the brouchure
Testimonials

I have known the promoters of SJR Primecorp for many years and I am dealing with them both for resident and office space, which has been very pleasant. I have found them to be reliable, quality conscious and cooperative. I will have no hesitation in recommending them to anyone who has requirements in real estate.
Alok Bajpai
We were looking for apartments in different areas around Bangalore and finalized “Watermark – By SJR Primecorp”, as we found SJR Primecorp worth the purchase in all aspects. Special appreciation goes to the friendly attitude shown towards customers and the way our queries are addressed promptly. I have recommended your projects to my family and friends and they have already made their bookings.
Yash Kothari
© Copyright 2024,SJR Prime Corporation Pvt. Ltd.



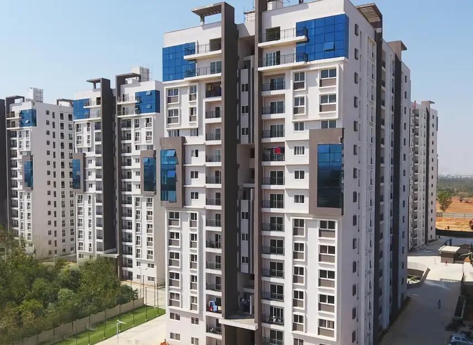
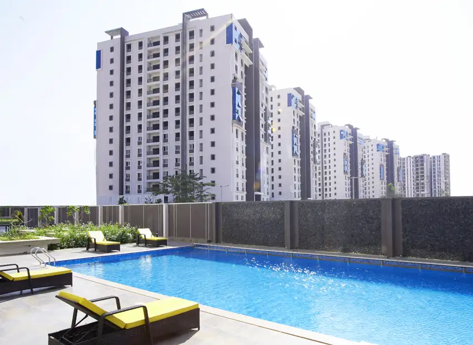
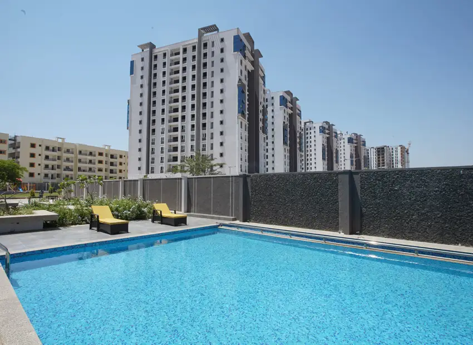
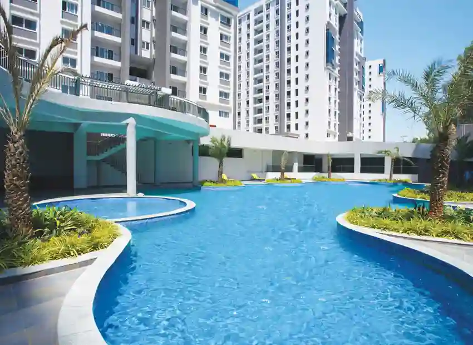
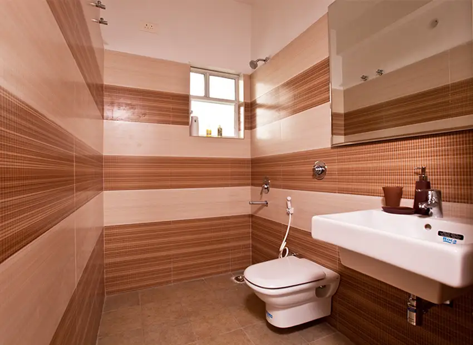
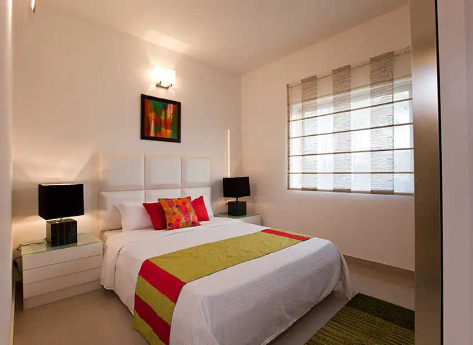
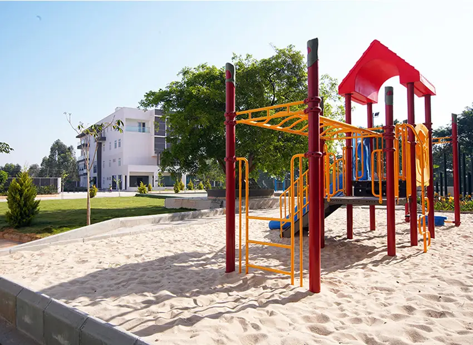
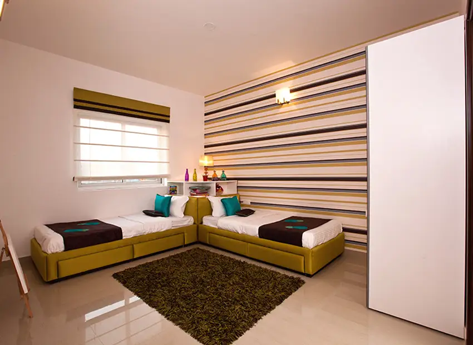
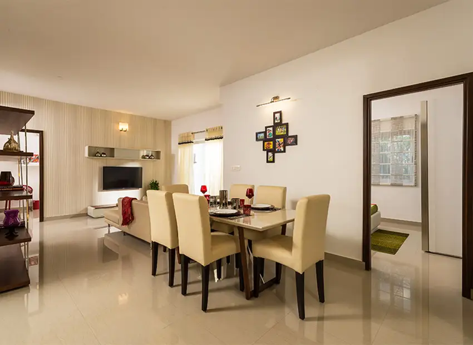
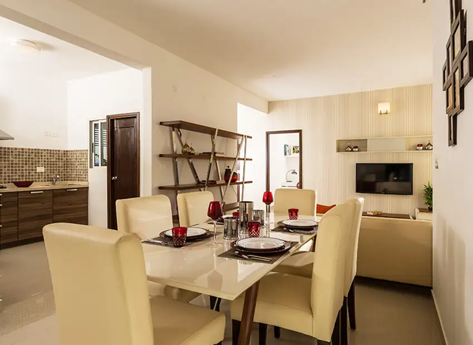
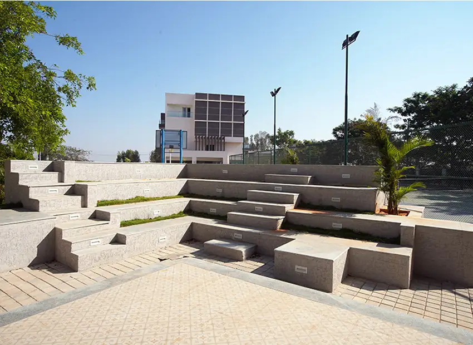
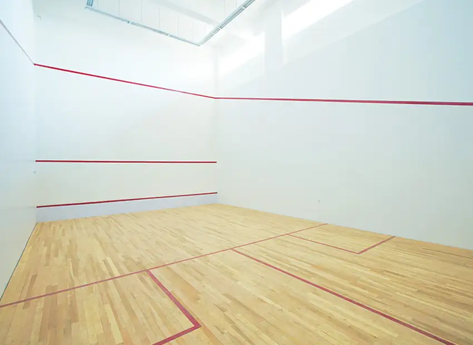
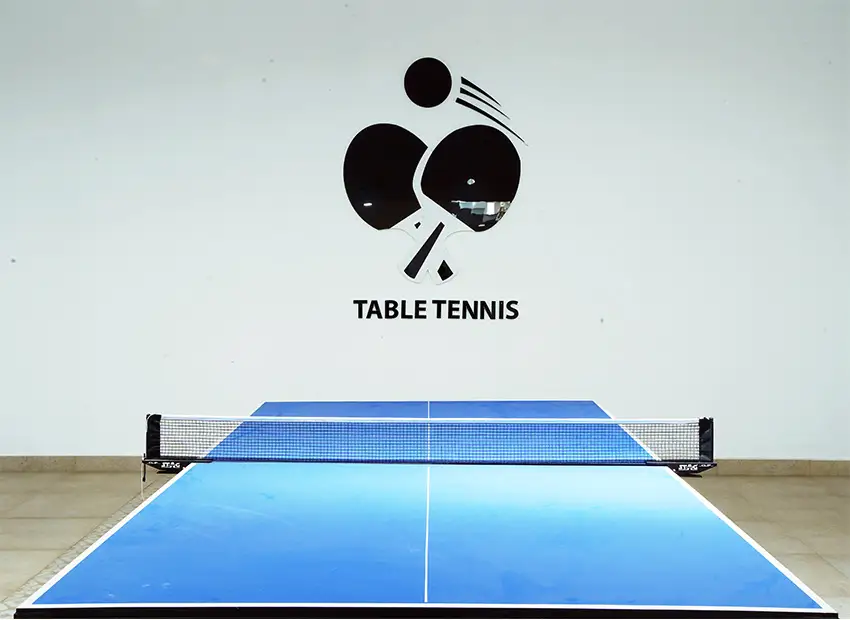
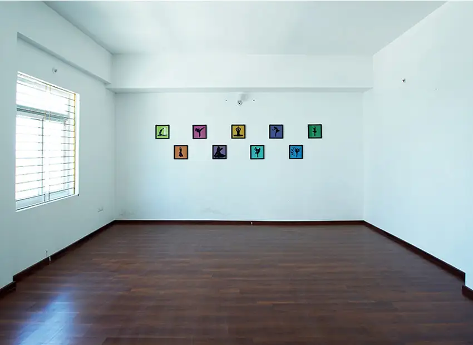
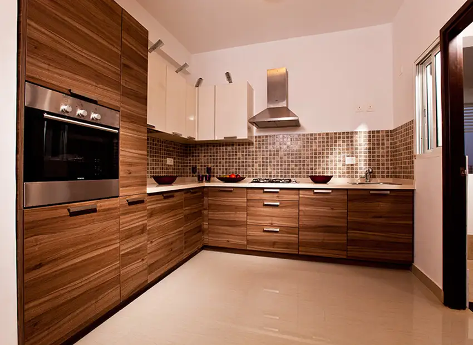
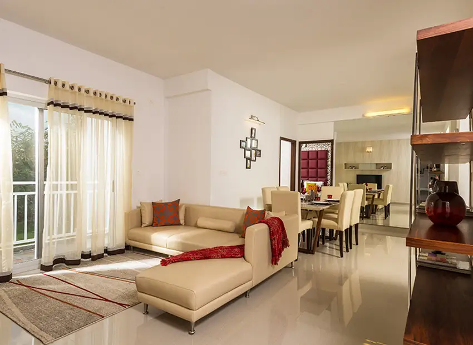
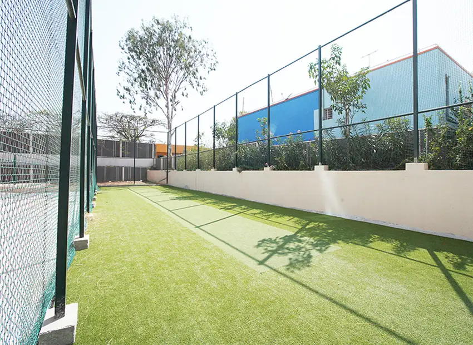
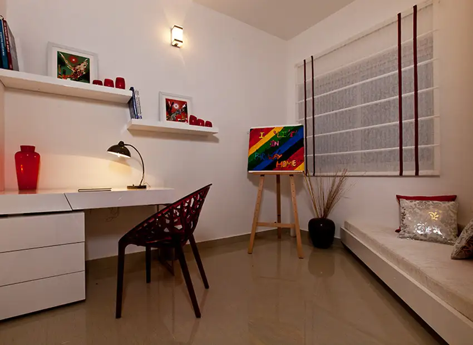
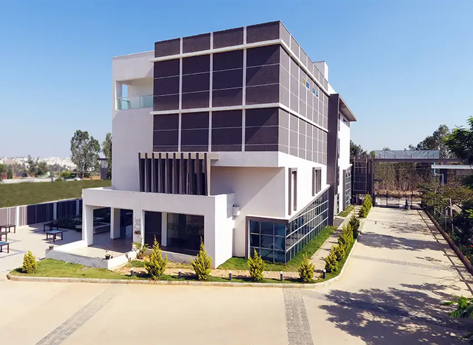
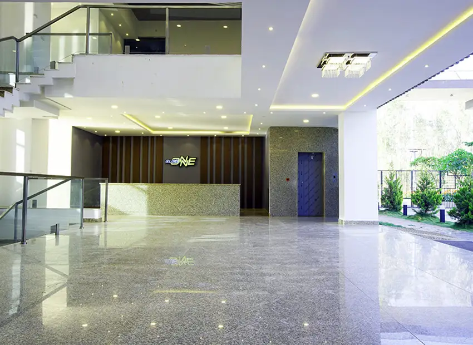
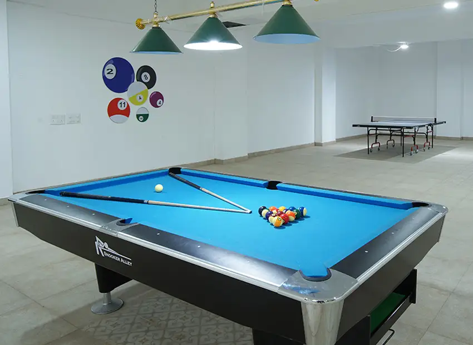
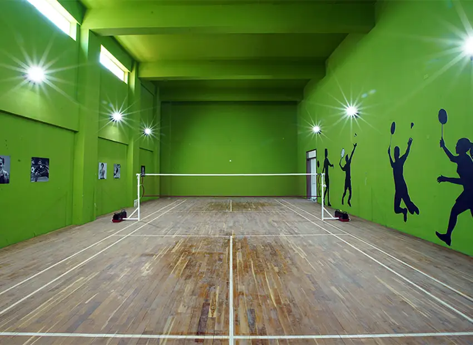
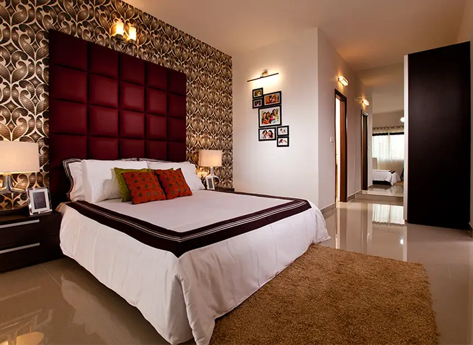
 Basketball Court
Basketball Court Children's Play Area
Children's Play Area Swimming Pool
Swimming Pool Tennis Courts
Tennis Courts Clubhouse
Clubhouse Amphitheatre
Amphitheatre