We Do Not Remember Days. We Remember Moments
The Pavilion (On Outer Ring Road)
 Download
Download Contact
Contact Emi Calculator
Emi Calculator
Easily accessible, The Pavilion is a few metres off the arterial main Outer Ring Road, tucked away into an enclave that’s private and secluded. Surrounded by IT companies such as Wipro, Accenture, Cisco, Intel and many more, this is at the heart of the technology corridor in Bangalore’s IT hub. The connectivity to major commercial zones is immediate and direct.
The Pavilion is a joint venture of SJR Primecorp and Urbanscapes.
Hospital
Sakra World Hospital
Hope Hospital
Education
Nehru Convent School
Geetanjali Olympiad School
Shopping Centres
Bangalore CENTRAL
Total Mall
The Pavilion is an enclosed enclave with one convenient and short access to the Outer Ring Road.
There are just 2 towers (Everest and Fuji – names after the famous mountains) in a G+10 structure. The rest is dedicated to all the wonderful, exclusive amenities and clubhouse, which leads from the ground floor of Everest towards the periphery – which makes it secluded and conjoint.
The driveway yields to the basement parking and a visitor’s parking and space for drop-off and picks in front of the entrance lobby. Alongside are trees, walkways and flower gardens.
The master plan shows you the orientations of the different types of apartments.
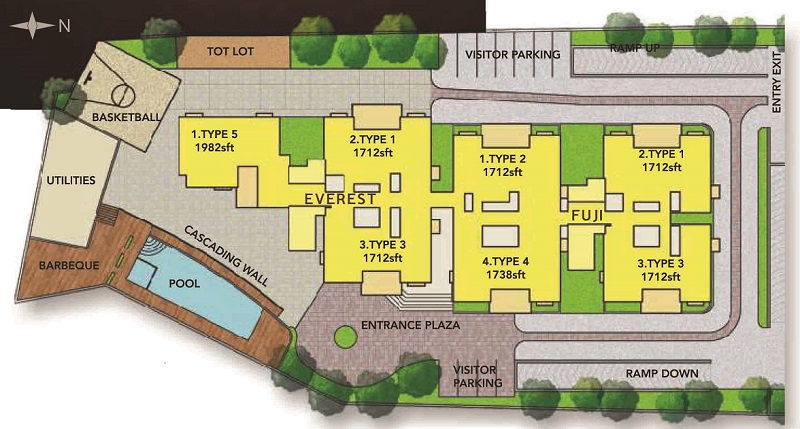
The Pavilion has 5 types of apartments, all designed on the same principles – to provide room for everything you need (and never thought about yet)!
All apartments have 3 bedrooms and 3 toilets, a foyer, a utility area, spacious rooms with plenty of light and no common walls. And there’s space for a library, a wall for those family photos and everything life has to hold tomorrow!
Top floor apartments have terrace gardens and some ground floor ones have gardens – one to one.
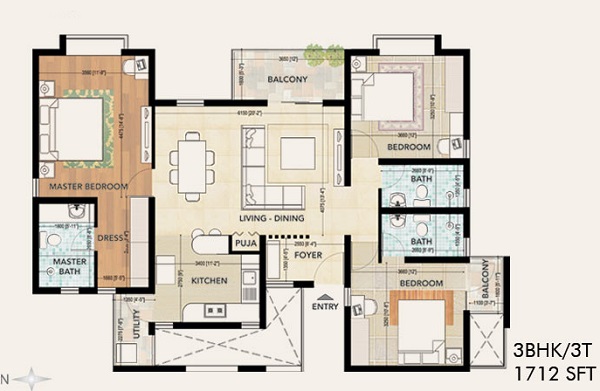
A Dress 1660(5′-5″)
B Master bath 2650 (8′-8″)
C Master bedroom 4475(14′-8″)
D Utility 1350(4’5″)
E Kitchen 3400(11′-2″)
F Balcony 1100(3′-7″)
G Living – dining 4075(1’3″-4″)
H Foyer 1350(4′-5″)
I Bedroom 3660(12″)
J Bath 1350(4″–5″)
K Bath 1350(4″-5″)
L Bedroom 3250 (10′-8″)
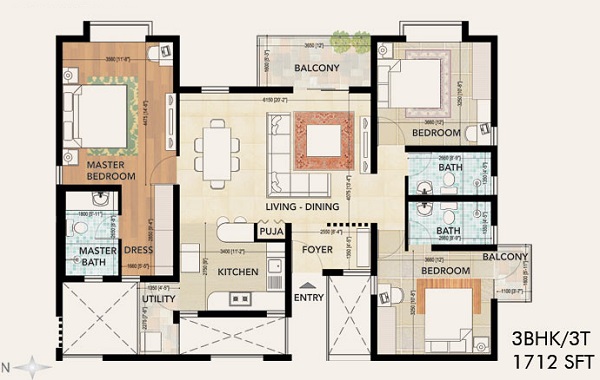
A Dress 1660(5′-5″)
B Master bath 2650 (8′-8″)
C Master bedroom 4475(14′-8″)
D Utility 1350(4’5″)
E Kitchen 3400(11′-2″)
F Balcony 1100(3′-7″)
G Living – dining 4075(1’3″-4″)
H Foyer 1350(4′-5″)
I Bedroom 3660(12″)
J Bath 1350(4″–5″)
K Bath 1350(4″-5″)
L Bedroom 3250 (10′-8″)
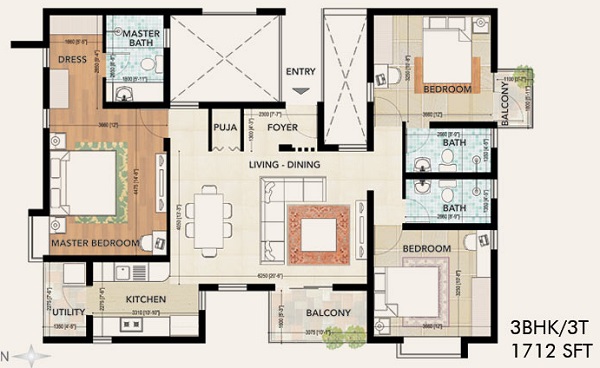
A Dress 1660(5′-5″)
B Master bath 2650 (8′-8″)
C Master bedroom 4475(14′-8″)
D Utility 1350(4’5″)
E Kitchen 3400(11′-2″)
F Balcony 1100(3′-7″)
G Living – dining 4075(1’3″-4″)
H Foyer 1350(4′-5″)
I Bedroom 3660(12″)
J Bath 1350(4″–5″)
K Bath 1350(4″-5″)
L Bedroom 3250 (10′-8″)
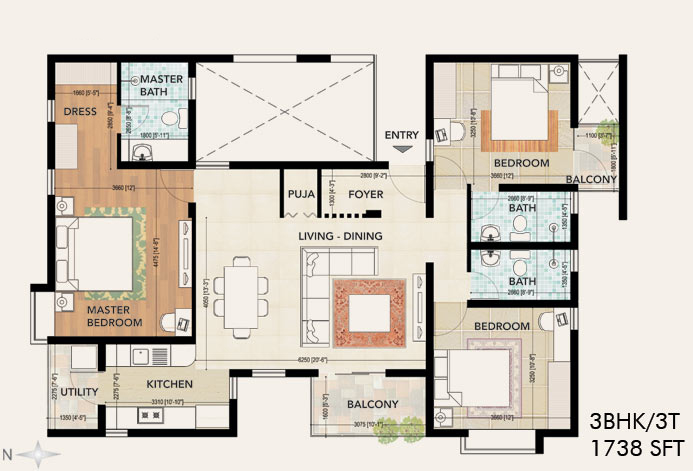
A Dress 1660(5′-5″)
B Master bath 1800 (5’11”)
C Master bedroom 4475(14′-8″)
D Utility 1350(4’5″)
E Kitchen 3310(10′-10″)
F Balcony 3075(10′-1″)
G Living – dining 6250(20″-6″)
H Foyer 2800(9’2″)
I Bedroom 3250(10″-8″)
J Bath 2560(8″-9″)
K Bath 1350(4″-5″)
L Balcony 1800 (5′-11″)
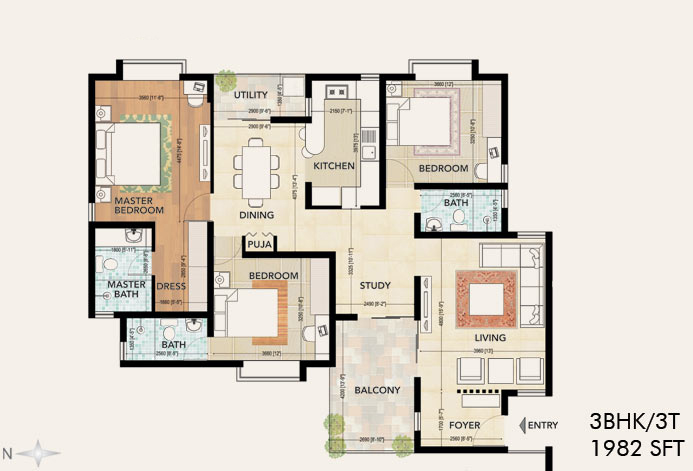
A Master bedroom 3560(11′-8″)
B Master bath 1800 (5’11”)
C Dress 2850(9′-4″)
D Bath 2560(8′-5″)
E Bedroom 3250(10’8″)
F Utility 1.45X2.3 (4′-9″ x 7′-7″)
G Kitchen 2150(7′-1″)
H Dining 4075(1’3″ -4″)
I Balcony 2690(8’10”)
J Study 2490 (8′-2″)
K Bedroom 3250(10″-8″)
L Bath 2560(8″-5″)
Strucuture
- RCC ‐ a framed structure designed as per seismic compliance
- Block ‐ masonry/ Equivalent
Painting
- Interiors with emulsion/ acrylic emulsion.
- Exteriors with weather shield cement paints.
Flooring
A. Lobbies/Common Area
- Granite/Marble(GF & FF), vitrified tiles in upper floors.
- Granite flooring with textured wall paint for the main entrance lobby of each block.
B. Apartment
- Designer vitrified tiles flooring in living, dining (3’ x 3’ / 4’ x 2’).
- Laminated wooden flooring in Master Bedroom.
- Vitrified tiles flooring in CBR & GBR & Kitchen.
- Anti-skid tile flooring in toilets & Balconies.
Power & Communication
7 kva for 3 BHK.
8 kva for 4 BHK.
Anchor/Equivalent modular switches.
Telephone points in the master bedroom, living and family room.
Provision for an air conditioner in all bedrooms, living room & family room.
100% generator back up for common areas & 5 kva for individual units.
Security
- CCTV from security.
- Provision for an aqua guard.
- Hydropneumatic system
- Rainwater harvesting.
Doors & Windows
- Hard teak wood with teak frame for the main door.
- Best panel & polished/sal-wood/hardwood frame with flush doors with teak veneer for the internal doors or imported ready-made doors.
- UPVC sliding with three track provisions (incl. mosquito mesh) for the windows.
Bathrooms
- Kohler/Hindware/Jaguaar/Equivalent CP fittings.
- Wall hung EWC, counter topped washbasin.
- Parryware/Hindustan/Equivalent sanitary fittings.
- Ceramic dado upto ceiling, countertop washbasin and bathtub in the master bedroom bathroom.
- Dado of ceramic tiles upto ceiling and wall hung EWC in the other bathrooms.
Career ‐ Online Application Form
Enter Email to download the brouchure
Enter Email to download the brouchure
Testimonials

I have known the promoters of SJR Primecorp for many years and I am dealing with them both for resident and office space, which has been very pleasant. I have found them to be reliable, quality conscious and cooperative. I will have no hesitation in recommending them to anyone who has requirements in real estate.
Alok Bajpai
We were looking for apartments in different areas around Bangalore and finalized “Watermark – By SJR Primecorp”, as we found SJR Primecorp worth the purchase in all aspects. Special appreciation goes to the friendly attitude shown towards customers and the way our queries are addressed promptly. I have recommended your projects to my family and friends and they have already made their bookings.
Yash Kothari
© Copyright 2024,SJR Prime Corporation Pvt. Ltd.



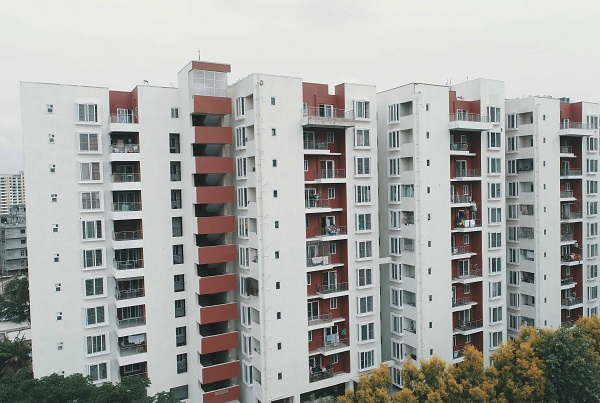
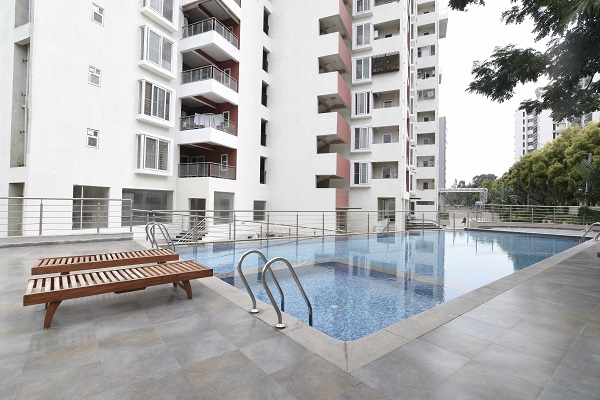
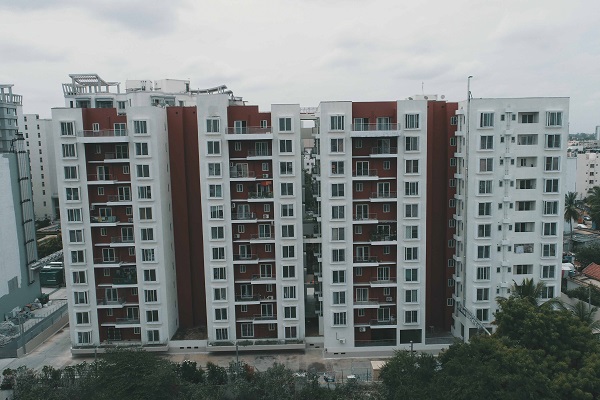
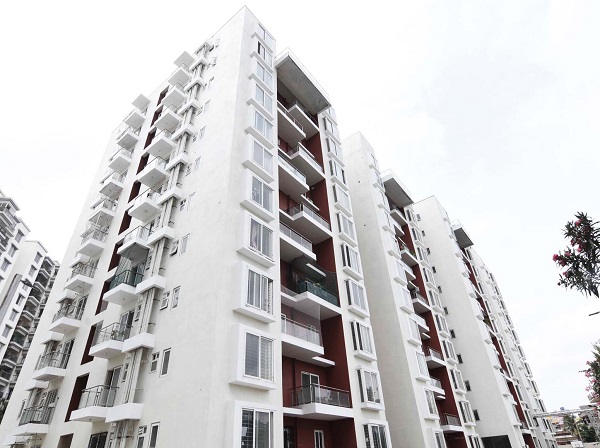
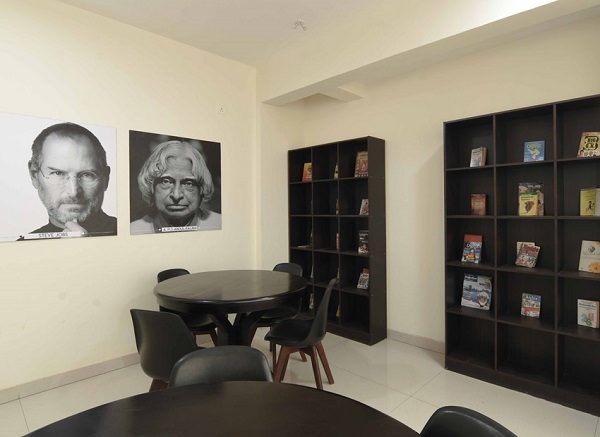
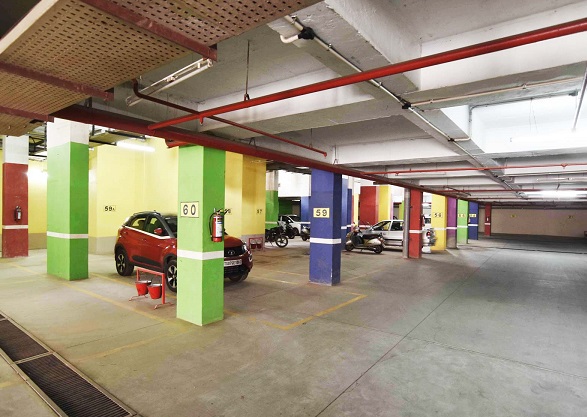
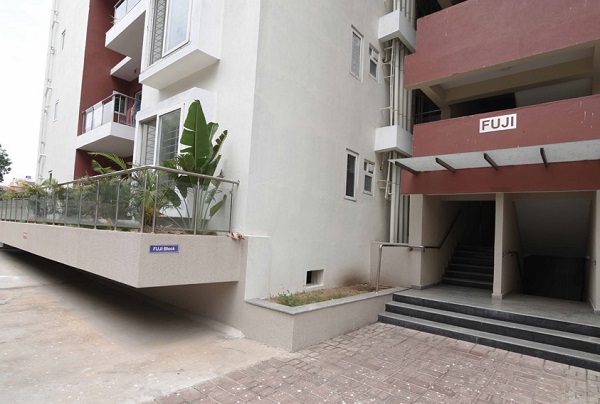
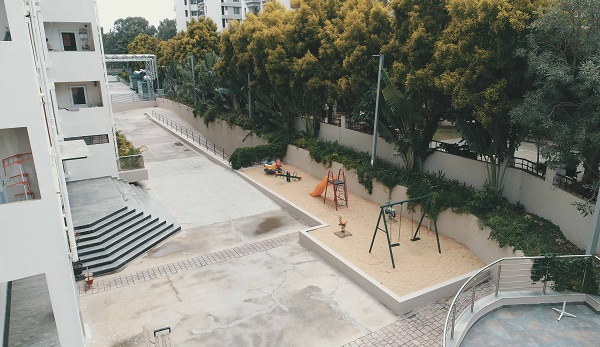
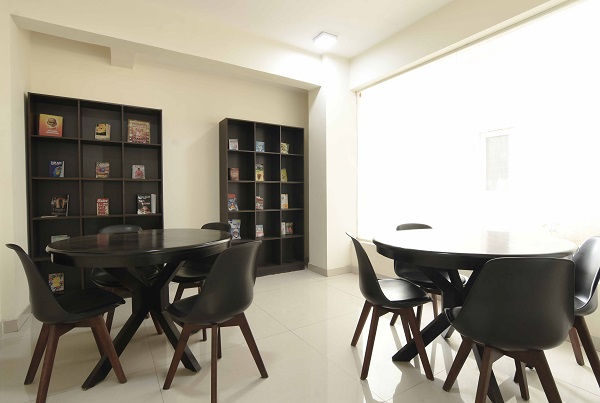
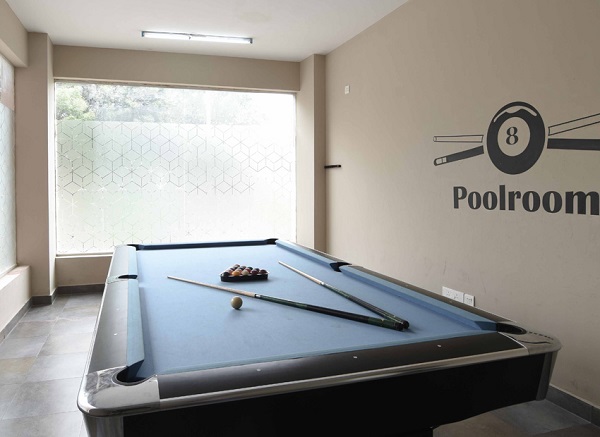
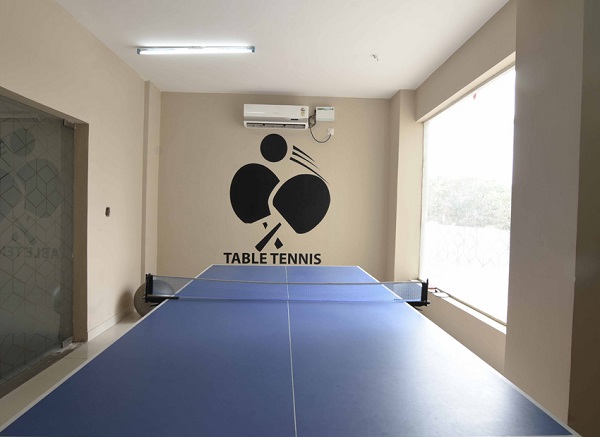
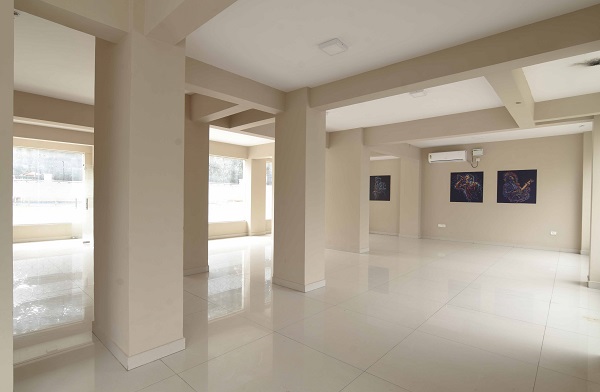
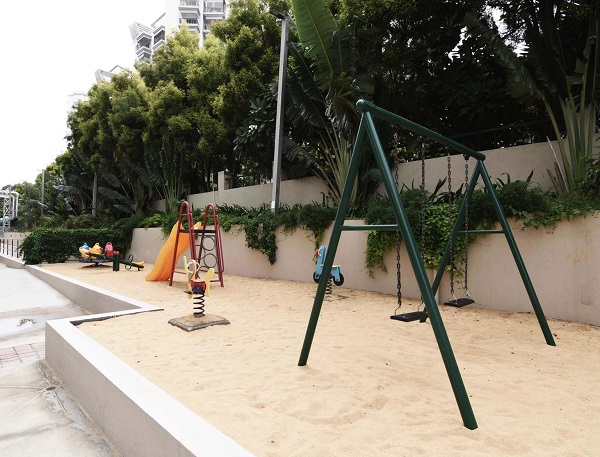
 Children's Play Area
Children's Play Area Swimming Pool
Swimming Pool Tennis Courts
Tennis Courts