Intelligent Design. For Better Living
Fiesta Homes (Electronic City, Phase II)
 Download
Download Contact
Contact Emi Calculator
Emi Calculator
Its location near Tech Mahindra in Electronic City Phase II puts Fiesta Homes not only at the centre of Bangalore’s IT zone, but also one of the city’s greenest, most well-planned neighbourhoods with excellent infrastructure.
Although surrounded by IT companies like Infosys, Wipro, GE, TCS, Fidelity, to name a few, the Fiesta Homes campus is a quiet retreat. It is secluded from the noise of highway traffic, yet just 1.5 km away from the elevated tollway, meaning quick and convenient access to the commercial hubs of Bangalore.
Hospitals
Ramakrishna Hospitals
Education
Close to Pes College
Shopping Centers
DMart
Tech Mahindra: 0.7 km
GE Technology: 0.7 km
TCS: 0.8 km
Infosys: 1.5 km
Hosur: 1.8 km
Narayan Hospital: 2.4 km
Siemens: 3 km
Wipro: 3.5 km
Greenwood High School: 16 km
MG Road: 17 km
Indus International School: 18 km
The gated community at Fiesta Homes is just minutes away from the elevated tollway in Electronic City Phase II. Set along the periphery, at diagonally opposite ends of the property are 8 blocks of G+8 floors – with the rest of the space being devoted to gardens and amenities such as the tennis court, basketball court, jogging track and swimming pool.
The well-planned layout with plentiful parking spaces connected by driveways ensures that the flow of traffic is always smooth, keeping the resort-like campus peaceful and quiet.
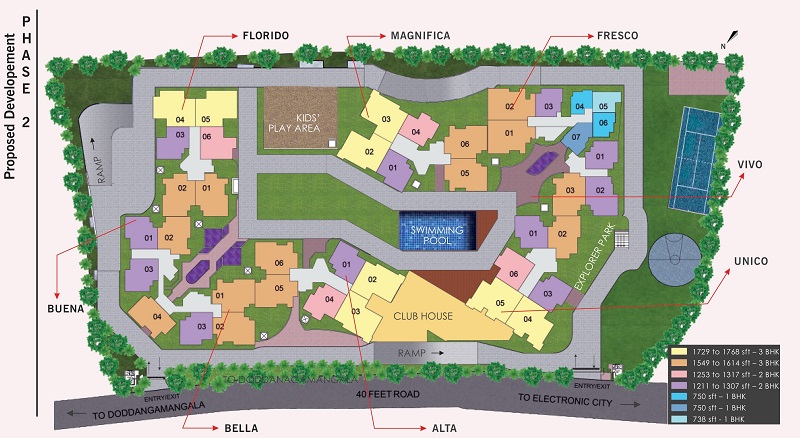
All of the apartment types at Fiesta Homes ensure you have enough space for all the things that matter to you. From utility areas for storage, washing and drying clothes, to spacious bedrooms and balcony gardens, everything is taken care of.
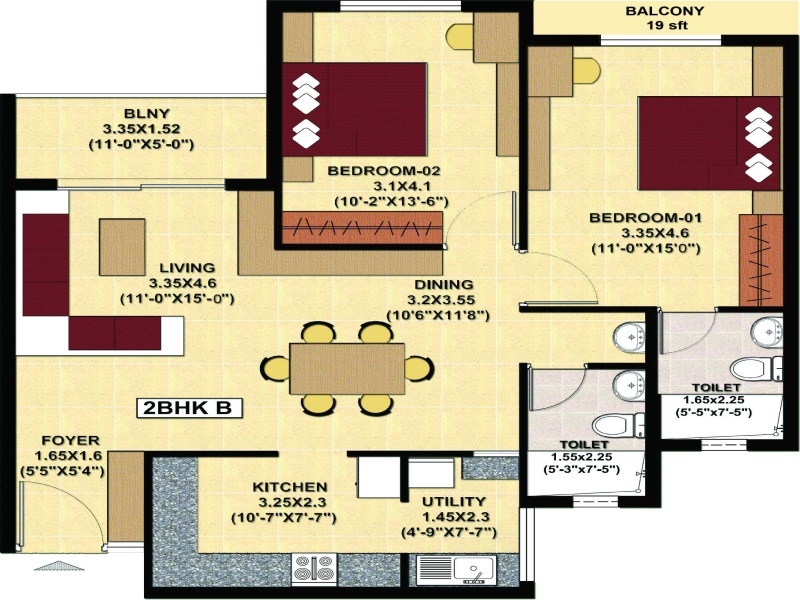
A BLNY 3.35X1.52 (11′-0″ x 5′-0″)
B Bedroom – 02 3.1X4.1(10′-2″ x 13’6″)
C Bedroom -01 3.35X4.6 (11′-0″ x 15’0″)
D Toilet 1.55 X 2.25(5’0″ x 7′-5″)
E Toilet 1.6X2 2.25 (5′-0″ x 7′-5″)
F Utility 1.45X2.3 (4′-9″ x 7′-7″)
G Kitchen 3.1X2.65 (10′-2″ x 8′-8″)
H Living 3.35X4.6 (11′-0″ x 15′-0″)
I Foyer 1.65X1.6 (5’5″ x 5’4″)
J Living 3.35X4.6 (11′-0″ x 15′-0″)
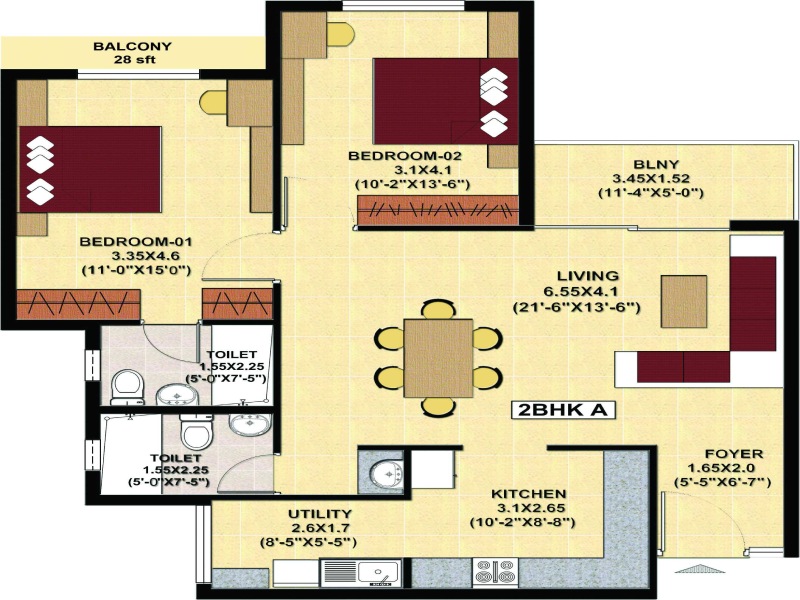
A BLNY 3.34X1.52 (11′-4″ x 5′-0″)
B Bedroom – 02 3.1X4.1(10′-2″ x 13’6″)
C Bedroom -01 3.35X4.6 (11′-0″ x 15’0″)
D Toilet 1.55 X 2.25(5’0″ x 7′-5″)
E Toilet 1.65X2 2.25 (5′-0″ x 7′-5″)
F Utility 1.45X2.3 (4′-9″ x 7′-7″)
G Kitchen 3.25X2.3 (10′-7″ x 7′-7″)
H Living 3.35X4.6 (11′-0″ x 15′-0″)
I Foyer 1.65X1.6 (5’5″ x 5’4″)
J Dining 3.35X5.2 (11′-0″ x 17′-0″)
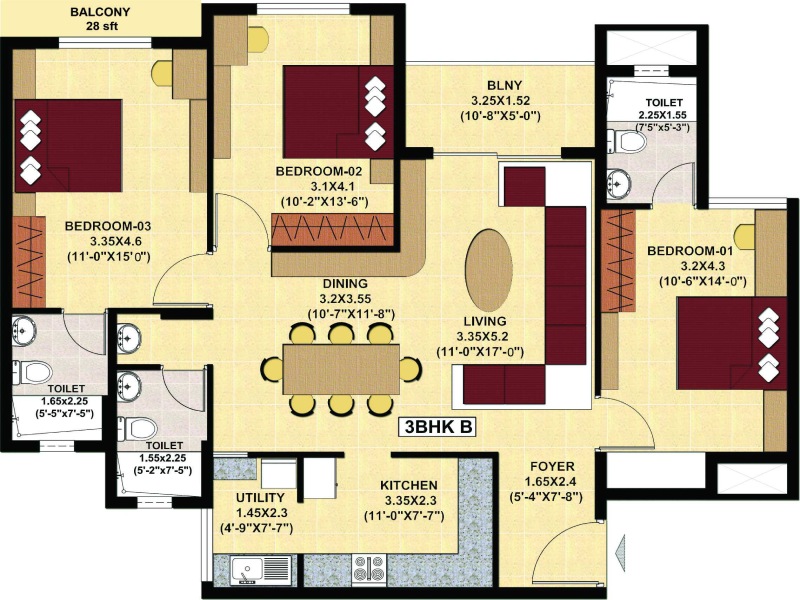
A BLNY 3.35X1.52 (11′-0″ x 5′-0″)
B Bedroom – 03 3.35X4.6(11′-0″ x 15’0″)
C Bedroom -02 3.1X4.1 (10′-2″ x 13’6″)
D Toilet 1.65 X 2.25(5′-5″ x 7′-5″)
E Toilet 1.6X2 2.25 (5′-3″ x 7′-5″)
F Toilet 1.55X2.25(5′-2″ x 7′-5″)
G Utility 1.45X2.3 (4′-9″ x 7′-7″)
H Kitchen 3.35X2.3 (11′-0″ x 7′-7″)
I Dining 3.2X3.55 (10′-0″ x 11′-8″)
J Foyer 1.65X2.4 (5′-5″ x 5′-3″)
K Living 3.35X5.2 (11′-0″ x 17′-0″)
L Bedroom -01 3.2X4.3 (10′-6″ x 14′-0″)
M Toilet 2.25X1.55 (7’5″ x 5′-3″)
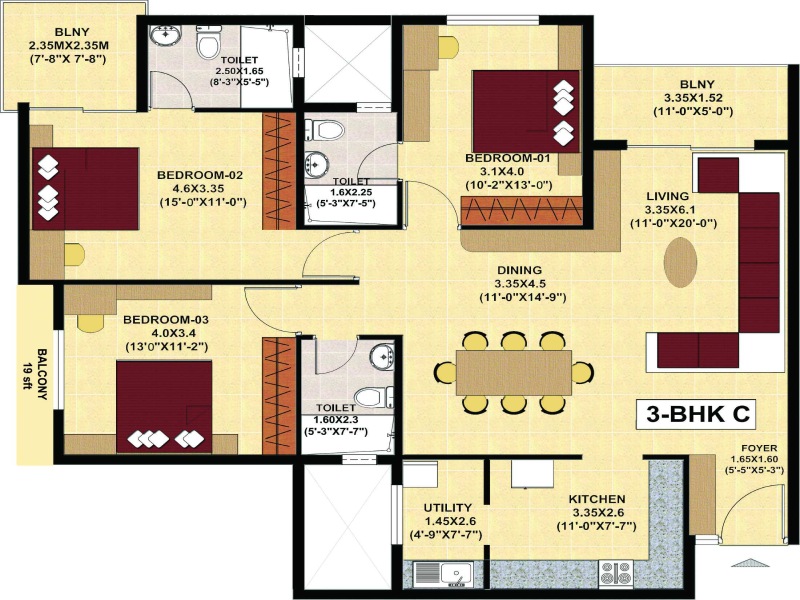
A Blny 2.35M X 2.35M(7′-8″ X 7″-8″)
B Bedroom – 02 4.6(15′-0″ x 11’00”)
C Bedroom -03 (13’0″ x 11′-2″)
D Toilet 2.50 X 1.65(8′-3″ x 5′-5″)
E Toilet 1.6X2 2.25 (5′-3″ x 7′-5″)
F Toilet 1.60X2.3 (5′-3″ x 7′-7″)
G Utility 1.45X2.6 (5′-3″ x 7′-7″)
H Kitchen 3.35X2.6 (11′-0″ x 7′-7″)
I Dining 3.35X4.5 (11′-0″ x 14′-9″)
J Foyer 1.65X1.60 (5′-5″ x 5′-3″)
K Living 3.35X6.1 (11′-5″ x 20′-0″)
L BLNY 3.35X1.52 (11′-0″ x 5′-0″)
Structure
- RCC ‐ a framed structure designed as per seismic compliance
- Block ‐ masonry/ Equivalent
- Internal walls are smoothly plastered with lime rendering
PAINTING
- Interiors with emulsion/ acrylic emulsion.
- Exteriors with weather shield cement paints.
FLOORING
- Vitrified tile flooring in living, dining, kitchen and bedrooms.
- Antiskid tile flooring in toilets and balconies.
- Granite flooring for ground floor main entrance lobby and vitrified tiles for upper floor lobbies.
POWER
Real Power: 1 BHK & 2BHK – 2KVA, 3 BHK ‐ 3 KVA
Backup Power: 1 BHK & 2BHK – 0.75KVA, 3BHK – 1.00KVA.
LIFTS
- Elevators of reputed make.
COMMON AMENITIES
- Club House with Gym, Squash, Badminton, Indoor games & Library.
- Swimming Pool.
- Children’s Play area.
- Landscaped garden.
ELECTRICAL
- One ELCB for each flat for safety.
- One MCB for each circuit is provided at the main distribution box in each flat.
- Elegant modular switches of Anchor / Roma / Cabtree / Equivalent make.
Television Points
- 1 BHK – Living, Master B/R.
- 2 BHK – Living, Master B/R & Children’s B/R.
- 3 BHK – Living, Master B/R & Guest B/R.
- Fire-resistant low smoke electrical wires.
- Provision for internet point in Living & Master B/R in all 1 BHK, 2 BHK & 3 BHK.
- AC point provision in Living & Master B/R in all 1 BHK, 2 BHK & 3 BHK.
- Provision for internet point in living and master bedroom in all 2 BHK and 3 BHK.
- AC point provision in living, master bedroom in all 2 BHK & 3 BHK
DOORS & WINDOWS
- All other doors with hardwood frames and flush shutters/skin doors / polish enamel paint with premium fittings or imported ready-made doors.
- UPVC / Aluminum/ Equivalent for all windows with mosquito mesh wherever required.
BATHROOMS
- Wall-mounted EWC / Sanitary ware with concealed flush valve & washbasin of Rocca / Kohler / equivalent make.
- Hot-cold water mixer with single controlled bath & shower valve of Rocca / Kohler / equivalent make.
- Health faucet for all toilets with wall tiles dadoes up to 7′. Wall tiles dado up to 7′ height.
- Provision for external geyser points
- Provision for exhaust fans.
KITCHEN
- 2′ dado with premium designer tiles in the kitchen.
- Provision of washing machine & PowerPoint for the iron board in utility area.
Career ‐ Online Application Form
Enter Email to download the brouchure
Enter Email to download the brouchure
Testimonials

I have known the promoters of SJR Primecorp for many years and I am dealing with them both for resident and office space, which has been very pleasant. I have found them to be reliable, quality conscious and cooperative. I will have no hesitation in recommending them to anyone who has requirements in real estate.
Alok Bajpai
We were looking for apartments in different areas around Bangalore and finalized “Watermark – By SJR Primecorp”, as we found SJR Primecorp worth the purchase in all aspects. Special appreciation goes to the friendly attitude shown towards customers and the way our queries are addressed promptly. I have recommended your projects to my family and friends and they have already made their bookings.
Yash Kothari
© Copyright 2024,SJR Prime Corporation Pvt. Ltd.



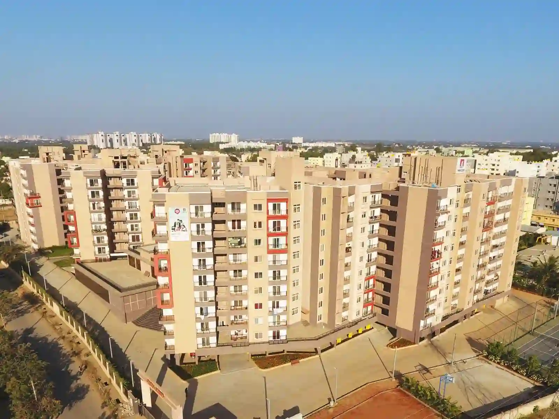
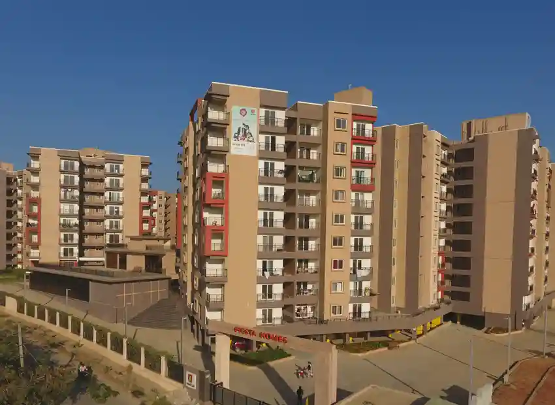
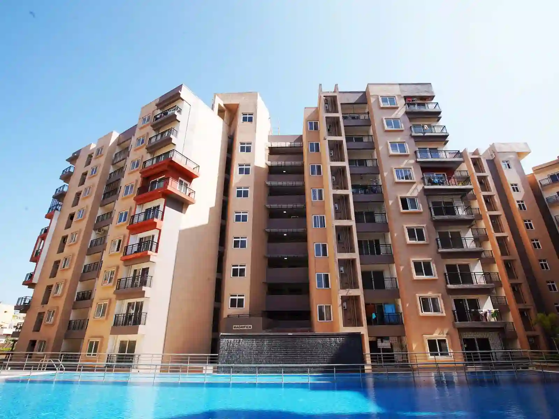
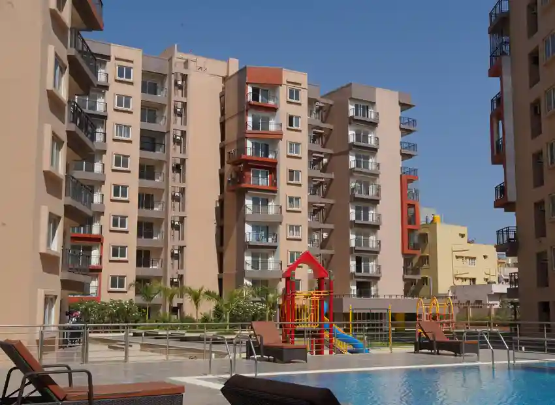
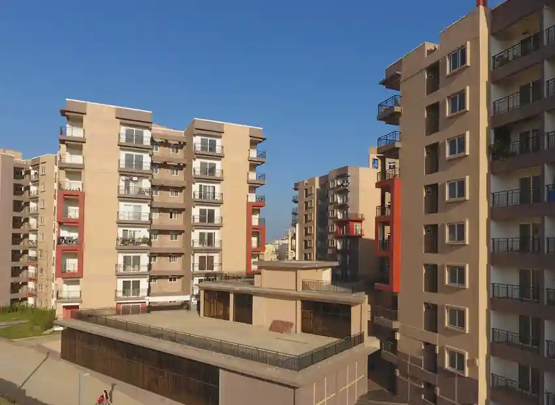
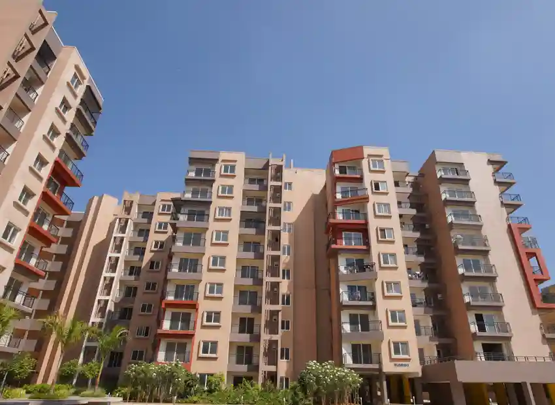
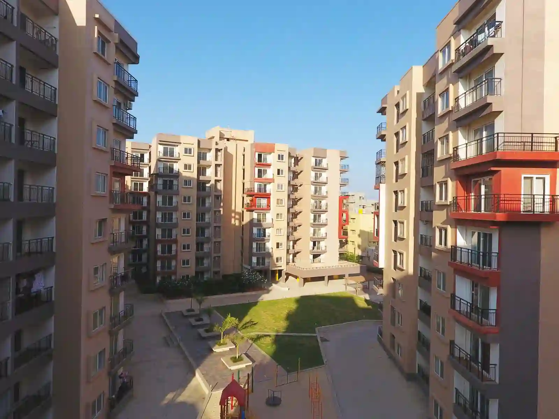
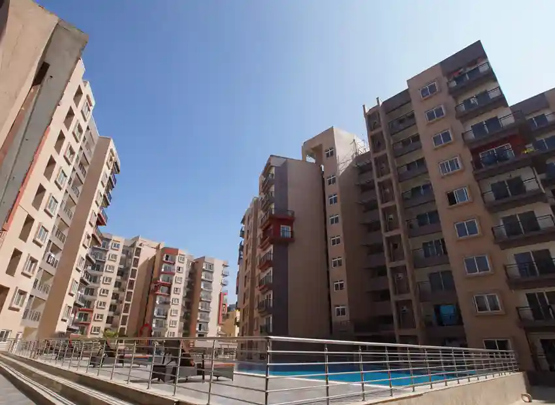
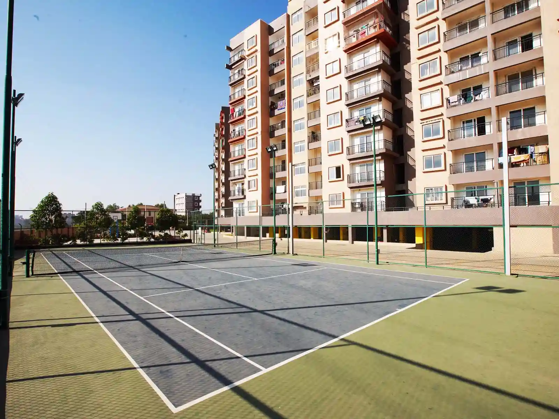
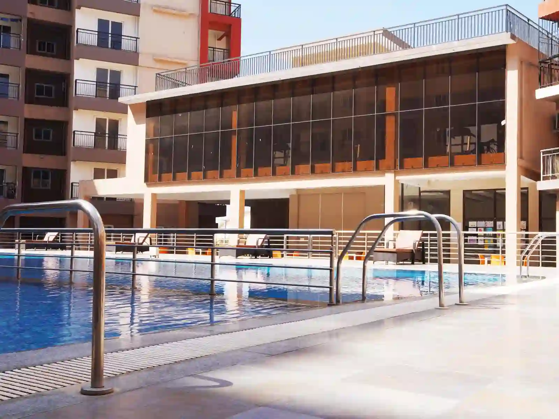
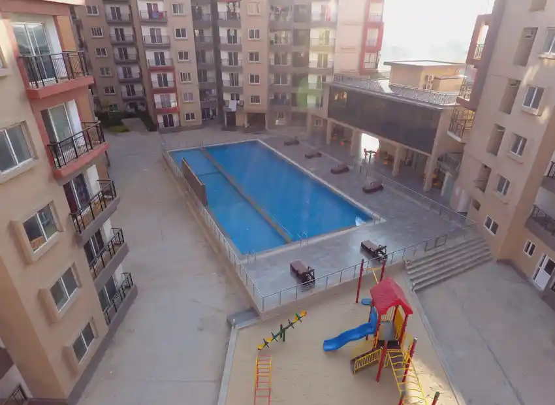
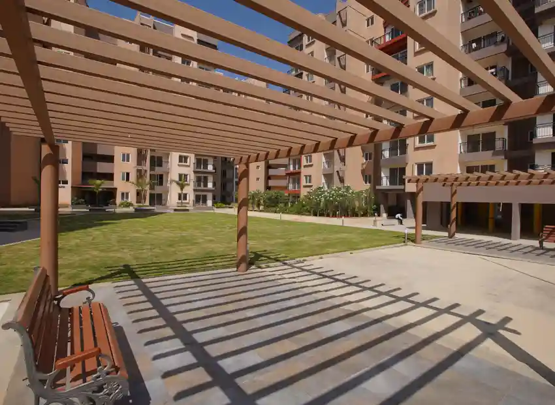
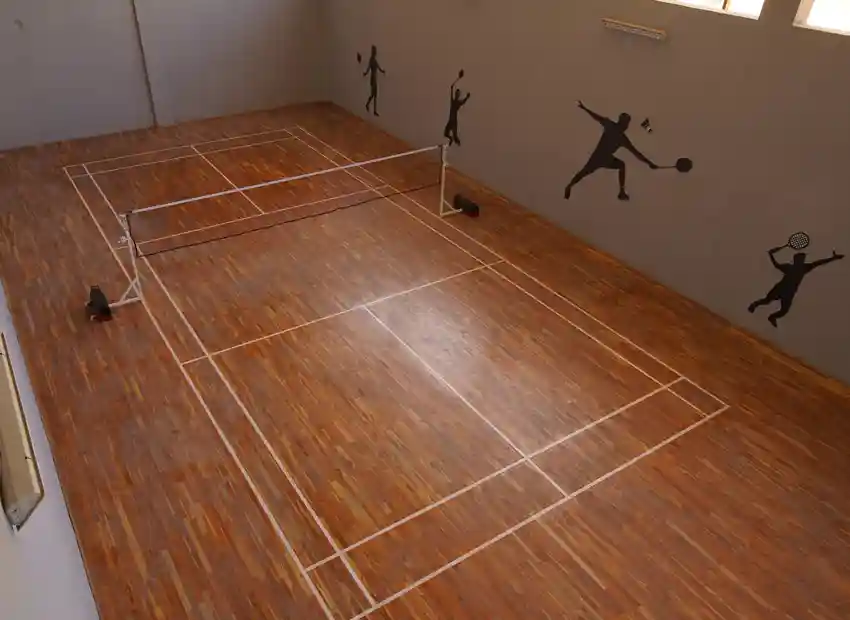
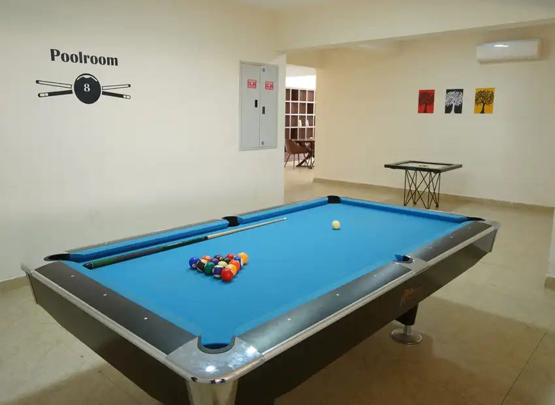
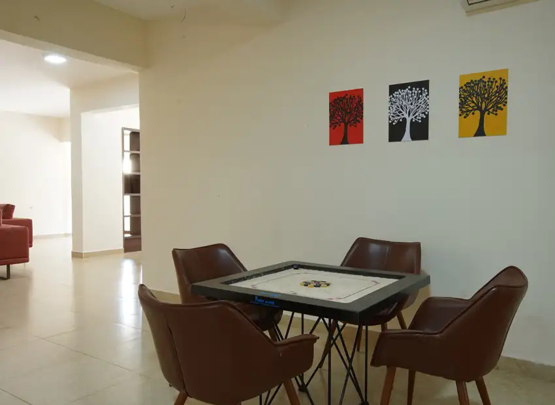
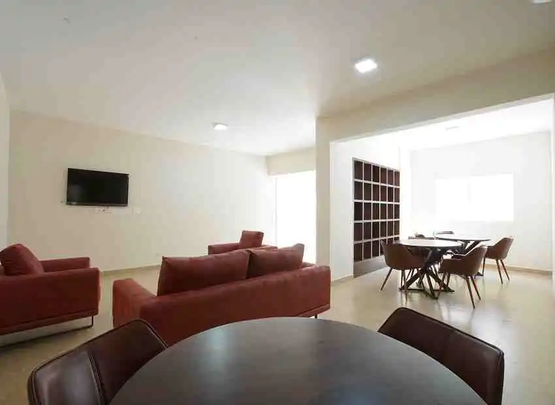
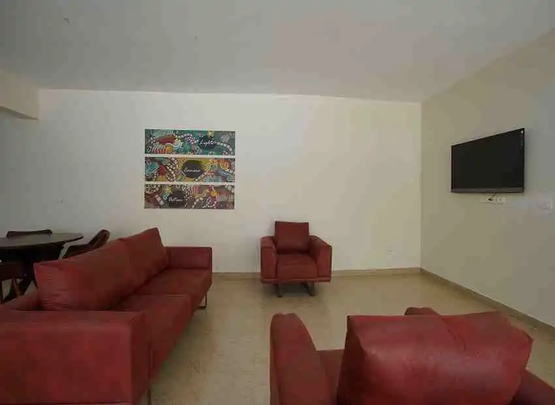
 Children's Play Area
Children's Play Area Swimming Pool
Swimming Pool Tennis Courts
Tennis Courts